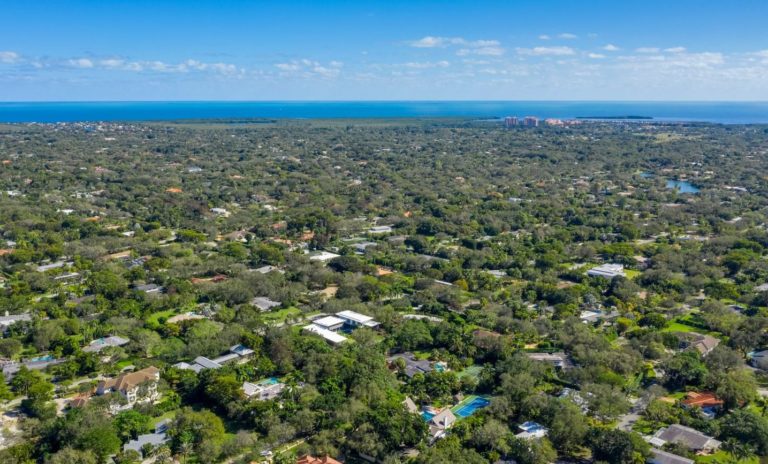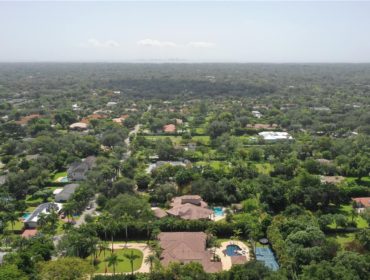Oakridge Estates 6850 SW 115th St Sold, A11360137
6850 SW 115th St, Pinecrest, FL 33156
39 images
 1/39 images
1/39 images 2/39 images
2/39 images 3/39 images
3/39 images 4/39 images
4/39 images 5/39 images
5/39 images 6/39 images
6/39 images 7/39 images
7/39 images 8/39 images
8/39 images 9/39 images
9/39 images 10/39 images
10/39 images 11/39 images
11/39 images 12/39 images
12/39 images 13/39 images
13/39 images 14/39 images
14/39 images 15/39 images
15/39 images 16/39 images
16/39 images 17/39 images
17/39 images 18/39 images
18/39 images 19/39 images
19/39 images 20/39 images
20/39 images 21/39 images
21/39 images 22/39 images
22/39 images 23/39 images
23/39 images 24/39 images
24/39 images 25/39 images
25/39 images 26/39 images
26/39 images 27/39 images
27/39 images 28/39 images
28/39 images 29/39 images
29/39 images 30/39 images
30/39 images 31/39 images
31/39 images 32/39 images
32/39 images 33/39 images
33/39 images 34/39 images
34/39 images 35/39 images
35/39 images 36/39 images
36/39 images 37/39 images
37/39 images 38/39 images
38/39 images 39/39 images
39/39 images
39 images
$3,500,000
sold
5 beds
4.5 baths
4,708 sf
/sf
$743.00
| Monthly cost | |
| Maintenance per month | - |
| Taxes per year | $23,493 |
| Waterfront | No |
| Type | Single Family |
| MLS | A11360137 |
Listing Description
Custom crafted European-style estate sited on a quiet corner in the much desired Village of Pinecrest. The one-story residence, with immense curb appeal and porte-cochere entry, commands immediate attention as it’s set under mature and verdant landscaping. Its floor plan, phenomenal and family friendly, offers various bedroom wings, spacious closets, multiple bathrooms, den/office, volume ceilings, a 3-car garage and lots and lots of windows that bring the outdoors in. Speaking of - its expansive grounds enjoy a sunswept pool, covered patio, ornamental plants and an array of exotic fruit trees. It’s a harmonious blend of ‘home and garden’ and an ideal opportunity for the savvy buyer. The home will merit updating, however, it is very well maintained and done so with pride of ownership.
Listing information courtesy of Compass Florida, LLC.. Source: A-Miami Association of REALTORS. Data updated 07/27/2024.
Facts and Features
Type
Single Family
Year Built
1994
Heating
Central
Cooling
Central Air
Parking
Attached Carport
Swimming pool
Yes
HOA
Days on market
429
Status
Closed
Features
Bedrooms
Beds: 5
Bedroom Description: Primary Bath Shower, Primary Bath Tub, Primary Bedroom Ground Level, Sitting Area - Primary Bedroom
Design: Detached,One Story,Mediterranean
Rooms Description:
Den/Library/Office, Family Room, Media Room, Utility Room/LaundryHeating:
Central, Electric, ZonedCooling:
Central Air, Electric, ZonedEquipment Appliances:
Dishwasher, Disposal, Dryer, Electric Water Heater, Microwave, Electric Range, Refrigerator, Wall Oven, WasherWindows Treatment:
Complete Accordian Shutters, Complete Panel Shutters/Awnings, Hurricane Shutters, BlindsFlooring
Floor Description: Marble, Tile
Interior features:
Built-in Features, Cooking Island, Entrance Foyer, Laundry Tub, 3 Bedroom Split, Volume Ceilings, Walk-In Closet(s), Den/Library/Office, Family Room, Media Room, Utility Room/LaundryExterior features:
Fruit Trees, LightingLot Description
Lot: 42,166 sqft
Building
Parking
Parking: Attached garage
Parking description: Attached Carport, Circular Driveway, Covered, Paver Block
Construction
Construction Type:
CBS ConstructionListing Type:
Exclusive Right To SellProperty Type:
ResidentialStyle:
Pool Only,HouseRoof Description:
Other, Curved/S-Tile RoofFinance
Taxes:
$23,493Estimated monthly cost
Use this montgage calculator to calculate your monthly montgage payments quickly and easily
Oakridge Estates Overview
Avg. days on market
111
SF range
5,118-7,255sf
Price range for Sale
$4m - 8.7m
Price range for Rent
$0
Median Sale price per sqft
$1k
Median Rent price per sqft
$0
Avg. Sale price
$6.3m
Avg. Rent price
$0










