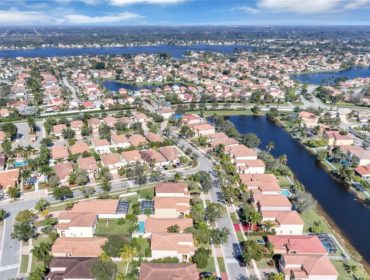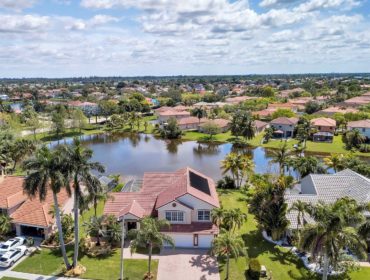The Estates of Pembroke Shores 812 SW 159th Dr Sold, A10808825
812 SW 159th Dr, Pembroke Pines, FL 33027
36 images
 1/36 images
1/36 images 2/36 images
2/36 images 3/36 images
3/36 images 4/36 images
4/36 images 5/36 images
5/36 images 6/36 images
6/36 images 7/36 images
7/36 images 8/36 images
8/36 images 9/36 images
9/36 images 10/36 images
10/36 images 11/36 images
11/36 images 12/36 images
12/36 images 13/36 images
13/36 images 14/36 images
14/36 images 15/36 images
15/36 images 16/36 images
16/36 images 17/36 images
17/36 images 18/36 images
18/36 images 19/36 images
19/36 images 20/36 images
20/36 images 21/36 images
21/36 images 22/36 images
22/36 images 23/36 images
23/36 images 24/36 images
24/36 images 25/36 images
25/36 images 26/36 images
26/36 images 27/36 images
27/36 images 28/36 images
28/36 images 29/36 images
29/36 images 30/36 images
30/36 images 31/36 images
31/36 images 32/36 images
32/36 images 33/36 images
33/36 images 34/36 images
34/36 images 35/36 images
35/36 images 36/36 images
36/36 images
36 images
$653,000
sold
5 beds
4 baths
3,119 sf
/sf
$209.00
| Monthly cost | |
| Maintenance per month | $156 |
| Taxes per year | $9,567 |
| Waterfront | Yes |
| Type | Single Family |
| MLS | A10808825 |
Listing Description
Please note that the 1st floor DEN could easily be converted to the builder’s 5th bedroom option in this tremendous, bright and airy POOL & LAKE home. This extremely well-kept, clean home features a laundry list of desirables that include but are not limited to an oversized 1st floor Master suite with AN ADDITIONAL 11x10 sitting room, an ADDITIONAL open LOFT, custom HUNTER DOUGLAS PLANTATION SHUTTERS, dark wood flooring in the oversized bedrooms, 20' soaring ceilings, recessed lighting, 3 A/C units, HEATED pool with diamond-brite, upgraded cabana bath, ACCORDION SHUTTERS, covered patio, and on & on. And here is something you can’t fully experience until you visit the house; the Sunsets- oh, those Sunsets.
Listing information courtesy of Cohen & Company. Source: A-Miami Association of REALTORS. Data updated 07/26/2024.
Facts and Features
Type
Single Family
Year Built
1999
Heating
Central
Cooling
Ceiling Fan(s)
Parking
Driveway
Swimming pool
Yes
HOA
$156
Days on market
1586
Status
Closed
Features
Bedrooms
Beds: 5
Bedroom Description: At Least 1 Bedroom Ground Level, Master Bedroom Ground Level, Sitting Area - Master Bedroom
Design: Detached,Two Story
Rooms Description:
Family Room, Loft, Utility Room/LaundryHeating:
Central, ElectricCooling:
Ceiling Fan(s), Central Air, ElectricEquipment Appliances:
Dishwasher, Disposal, Electric Water Heater, Microwave, Refrigerator, Wall OvenWindows Treatment:
Partial Accordian Shutters, Hurricane Shutters, BlindsFlooring
Floor Description: Carpet, Tile, Wood
Interior features:
Exclusions, Entrance Foyer, Pantry, Volume Ceilings, Walk-In Closet(s), Family Room, Loft, Utility Room/LaundryWater Access:
OtherLot Description
Lot: 12,678 sqft
Building
Parking
Parking: Attached garage
Parking description: Driveway, Paver Block
Security Information:
Owned Burglar AlarmConstruction
Construction Type:
CBS ConstructionListing Type:
Exclusive VariableProperty Type:
ResidentialStyle:
HouseRoof Description:
Curved/S-Tile RoofFinance
Taxes:
$9,567HOA
HOA Fee: $156/mo
Estimated monthly cost
Use this montgage calculator to calculate your monthly montgage payments quickly and easily
The Estates of Pembroke Shores Overview
Avg. days on market
171
SF range
1,507-1,507sf
Price range for Sale
$625k
Price range for Rent
$0
Median Sale price per sqft
$414.7
Median Rent price per sqft
$0
Avg. Sale price
$625k
Avg. Rent price
$0

















