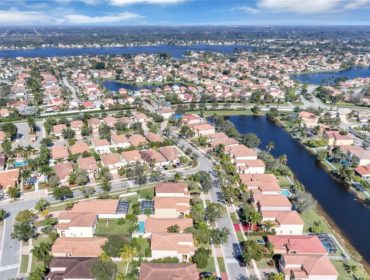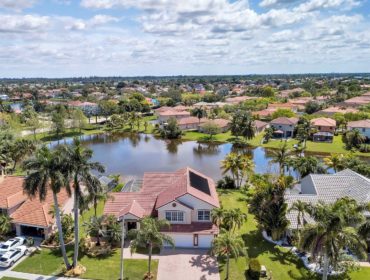Pembroke Pines 6815 SW 15th St Sold, A10267583
6815 SW 15th St, Pembroke Pines, FL 33023
35 images
 1/35 images
1/35 images 2/35 images
2/35 images 3/35 images
3/35 images 4/35 images
4/35 images 5/35 images
5/35 images 6/35 images
6/35 images 7/35 images
7/35 images 8/35 images
8/35 images 9/35 images
9/35 images 10/35 images
10/35 images 11/35 images
11/35 images 12/35 images
12/35 images 13/35 images
13/35 images 14/35 images
14/35 images 15/35 images
15/35 images 16/35 images
16/35 images 17/35 images
17/35 images 18/35 images
18/35 images 19/35 images
19/35 images 20/35 images
20/35 images 21/35 images
21/35 images 22/35 images
22/35 images 23/35 images
23/35 images 24/35 images
24/35 images 25/35 images
25/35 images 26/35 images
26/35 images 27/35 images
27/35 images 28/35 images
28/35 images 29/35 images
29/35 images 30/35 images
30/35 images 31/35 images
31/35 images 32/35 images
32/35 images 33/35 images
33/35 images 34/35 images
34/35 images 35/35 images
35/35 images
35 images
$322,000
sold
4 beds
2 baths
2,007 sf
/sf
$160.00
| Monthly cost | |
| Maintenance per month | - |
| Taxes per year | $3,759 |
| Waterfront | No |
| Type | Single Family |
| MLS | A10267583 |
Listing Description
Spacious, Open floor plan. Views of this refreshing Pool home from the kitchen and the living area. This 4 bedroom, 2 bath home features an updated Country kitchen with tiled countertops & stainless steel appliances, new toilets in both bathrooms, accordion hurricane shutters and oversized sliding impact doors, and impact windows. Double lot with lush landscaping, circular driveway and plenty of parking. Centrally located and easy commute north and south with close proximity to the Florida Turnpike. Close to shopping, schools, parks and Hollywood Beach. Don't miss out on seeing this property.
Listing information courtesy of The Keyes Company. Source: A-Miami Association of REALTORS. Data updated 07/27/2024.
Facts and Features
Type
Single Family
Year Built
1960
Heating
Central
Cooling
Ceiling Fan(s)
Parking
Circular Driveway
Swimming pool
Yes
HOA
Days on market
2556
Status
Closed
Features
Bedrooms
Beds: 4
Bedroom Description: Entry Level
Design: Detached,One Story
Rooms Description:
Attic, Utility Room/LaundryHeating:
CentralCooling:
Ceiling Fan(s), Central AirEquipment Appliances:
Dishwasher, Dryer, Microwave, Electric Range, Refrigerator, WasherWindows Treatment:
Hurricane Shutters, Blinds, High Impact Windows, Impact GlassFlooring
Floor Description: Ceramic Floor, Wood
Interior features:
Split Bedroom, Walk-In Closet(s), Attic, Utility Room/LaundryExterior features:
Fruit TreesLot Description
Lot: 12,723 sqft
Building
Parking
Parking: Detached garage
Parking description: Circular Driveway, Driveway
Construction
Construction Type:
CBS ConstructionListing Type:
Exclusive Right To SellProperty Type:
ResidentialStyle:
Pool Only,HouseRoof Description:
ShingleFinance
Taxes:
$3,759Estimated monthly cost
Use this montgage calculator to calculate your monthly montgage payments quickly and easily
Pembroke Pines Overview
Avg. days on market
24
SF range
1,370-1,956sf
Price range for Sale
$500k - 650k
Price range for Rent
$3.5k - 4.3k
Median Sale price per sqft
$390.8
Median Rent price per sqft
$3.7
Avg. Sale price
$595k
Avg. Rent price
$3.9k




















