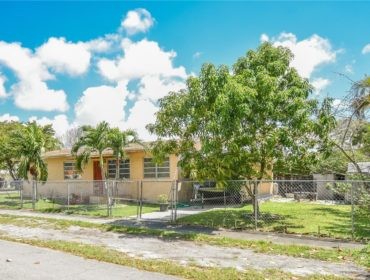Shore Crest 8225 NE 8th Ct Sold, A11069373
8225 NE 8th Ct, Miami, FL 33138
45 images
 1/45 images
1/45 images 2/45 images
2/45 images 3/45 images
3/45 images 4/45 images
4/45 images 5/45 images
5/45 images 6/45 images
6/45 images 7/45 images
7/45 images 8/45 images
8/45 images 9/45 images
9/45 images 10/45 images
10/45 images 11/45 images
11/45 images 12/45 images
12/45 images 13/45 images
13/45 images 14/45 images
14/45 images 15/45 images
15/45 images 16/45 images
16/45 images 17/45 images
17/45 images 18/45 images
18/45 images 19/45 images
19/45 images 20/45 images
20/45 images 21/45 images
21/45 images 22/45 images
22/45 images 23/45 images
23/45 images 24/45 images
24/45 images 25/45 images
25/45 images 26/45 images
26/45 images 27/45 images
27/45 images 28/45 images
28/45 images 29/45 images
29/45 images 30/45 images
30/45 images 31/45 images
31/45 images 32/45 images
32/45 images 33/45 images
33/45 images 34/45 images
34/45 images 35/45 images
35/45 images 36/45 images
36/45 images 37/45 images
37/45 images 38/45 images
38/45 images 39/45 images
39/45 images 40/45 images
40/45 images 41/45 images
41/45 images 42/45 images
42/45 images 43/45 images
43/45 images 44/45 images
44/45 images 45/45 images
45/45 images
45 images
$980,000
sold
3 beds
2.5 baths
1,788 sf
/sf
$548.00
| Monthly cost | |
| Maintenance per month | - |
| Taxes per year | $5,527 |
| Waterfront | No |
| Type | Single Family |
| MLS | A11069373 |
Listing Description
1940s cottage fully gutted and remodeled into a cozy modern smart home. Common space lighting, nest and security system. All new plumbing, electrical, HVAC , impact windows and door with high end finishes in each room. Master wing features custom wood closets, double marble vanity with designer handles, private toilet room w/ Toto toilet. Victoria and Albert volcanic soaking tub, steam shower system with dual shower heads, with 3 body jets to provide the true spa experience. Smart kitchen with black stainless steel Samsung appliances that are connected to security system. Large island with farmhouse sink and gold fixtures. Island fits 4 stools with plenty of storage and pantry space. True cook's kitchen. Built in outdoor kitchen and concrete patio for entertaining. And more...
Listing information courtesy of The Keyes Company. Source: A-Miami Association of REALTORS. Data updated 07/27/2024.
Facts and Features
Type
Single Family
Year Built
1940
Heating
Central
Cooling
Central Air
Parking
Driveway
Swimming pool
No
HOA
Days on market
1030
Status
Closed
Features
Bedrooms
Beds: 3
Bedroom Description: Master Bedroom Ground Level
Design: Detached,Two Story
Rooms Description:
No Additional RoomsHeating:
CentralCooling:
Central AirEquipment Appliances:
Dishwasher, Disposal, Dryer, Microwave, Electric Range, Refrigerator, WasherWindows Treatment:
High Impact WindowsFlooring
Floor Description: Marble, Tile
Interior features:
First Floor Entry, Volume Ceilings, Walk-In Closet(s), No Additional RoomsExterior features:
Built-In GrillLot Description
Lot: 5,580 sqft
Building
Parking
Parking: Attached garage
Parking description: Driveway
Construction
Construction Type:
OtherListing Type:
Exclusive Right To SellProperty Type:
ResidentialStyle:
R30-No Pool/No Water,HouseRoof Description:
ShingleFinance
Taxes:
$5,527Estimated monthly cost
Use this montgage calculator to calculate your monthly montgage payments quickly and easily
Shore Crest Overview
Avg. days on market
153
SF range
1,141-8,573sf
Price range for Sale
$799.9k - 11.5m
Price range for Rent
$4.5k - 70k
Median Sale price per sqft
$906.7
Median Rent price per sqft
$6.3
Avg. Sale price
$2.6m
Avg. Rent price
$23.4k
































