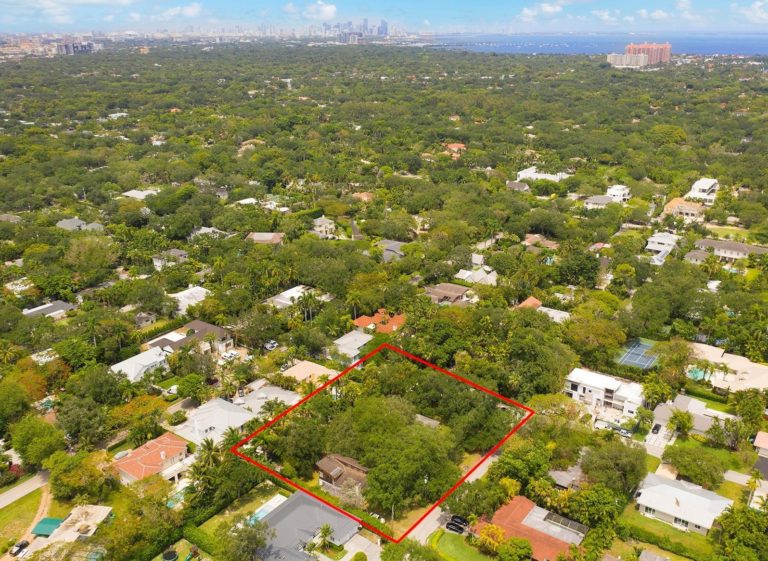High Pines #7654 Sold, A11381631
7654 SW 54 Ave #7654, Miami, FL 33143
24 images
 1/24 images
1/24 images 2/24 images
2/24 images 3/24 images
3/24 images 4/24 images
4/24 images 5/24 images
5/24 images 6/24 images
6/24 images 7/24 images
7/24 images 8/24 images
8/24 images 9/24 images
9/24 images 10/24 images
10/24 images 11/24 images
11/24 images 12/24 images
12/24 images 13/24 images
13/24 images 14/24 images
14/24 images 15/24 images
15/24 images 16/24 images
16/24 images 17/24 images
17/24 images 18/24 images
18/24 images 19/24 images
19/24 images 20/24 images
20/24 images 21/24 images
21/24 images 22/24 images
22/24 images 23/24 images
23/24 images 24/24 images
24/24 images
24 images
$1,425,000
sold
3 beds
2.5 baths
2,046 sf
/sf
$696.00
| Monthly cost | |
| Maintenance per month | $1,209 |
| Taxes per year | $8,474 |
| Waterfront | No |
| Type | Condo |
| MLS | A11381631 |
Listing Description
The most discerning Buyer will fall in love with this “Aruba” Villa in Pine Manor, the gem of High Pines. A stunning kitchen w/ snack court, top-of-the-line appliances, and natural gas cooking will win an epicurean’s heart. Wonderful open social spaces, a superb master suite w/ custom cabinetry, and amply-sized bedrooms will wow all who enter. A backdrop w/ beautiful hardwood floors, fabulous natural light, and sweeping walls for the collector are icing on this already delicious cake, as are a private rooftop balcony and charming breakfast courtyard – superb alfresco venues. Residents of this idyllic, gated, boutique community enjoy a private swimming pool, and parking for up to 4 cars per Villa. If you are looking for location, low maintenance, and lifestyle, you’ve found the right place.
Listing information courtesy of BHHS EWM Realty. Source: A-Miami Association of REALTORS. Data updated 08/14/2024.
Facts and Features
Type
Condo
Year Built
2008
Heating
Central
Cooling
Central Air
Parking
Attached Carport
Swimming pool
No
HOA
$1,209
Days on market
419
Status
Closed
Features
Bedrooms
Beds: 3
Bedroom Description: Primary Bedroom Upstairs
Rooms Description:
Utility Room/LaundryHeating:
Central, ElectricCooling:
Central Air, ElectricEquipment Appliances:
Dishwasher, Dryer, Microwave, Gas Range, Refrigerator, Wall Oven, WasherWindows Treatment:
Clear Impact Glass, High Impact Windows, Plantation ShuttersFlooring
Floor Description: Wood
Interior features:
Cooking Island, French Doors, Laundry Tub, Utility Room/LaundryExterior features:
East Of Us1, Courtyard, Open BalconyUnit Floor:
1Building
Amenities:
PoolParking
Parking: Detached garage
Parking description: Attached Carport, 2 Or More Spaces, Covered, Guest
Security Information:
Smoke Detector, Phone EntryConstruction
Construction Type:
CBS ConstructionListing Type:
Exclusive Right To SellProperty Type:
ResidentialStyle:
Townhouse Fee Simple,TownhouseFinance
Taxes:
$8,474HOA
HOA Fee: $1,209/mo
Estimated monthly cost
Use this montgage calculator to calculate your monthly montgage payments quickly and easily
High Pines Overview
Avg. days on market
-
SF range
0-0sf
Price range for Sale
$0
Price range for Rent
$0
Median Sale price per sqft
$0
Median Rent price per sqft
$0
Avg. Sale price
$0
Avg. Rent price
$0

















