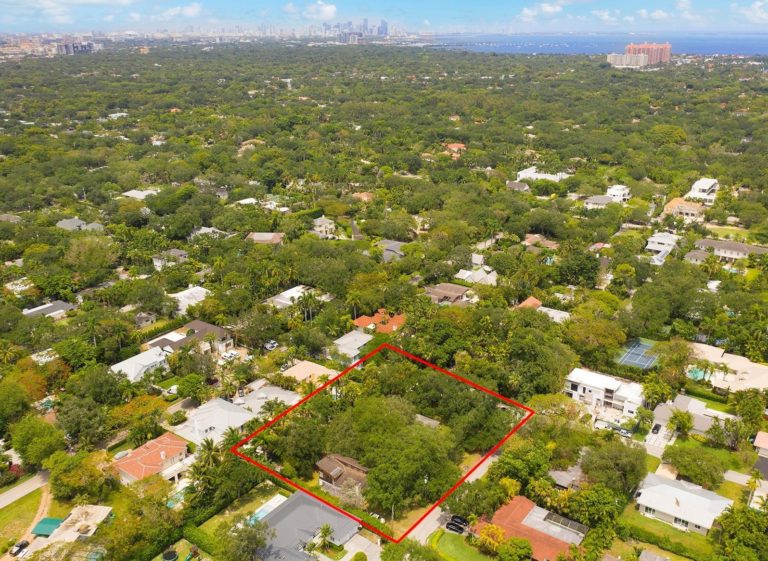High Pines Sold, A11453182
7541 SW 56th Ct, Miami, FL 33143
34 images
 1/34 images
1/34 images 2/34 images
2/34 images 3/34 images
3/34 images 4/34 images
4/34 images 5/34 images
5/34 images 6/34 images
6/34 images 7/34 images
7/34 images 8/34 images
8/34 images 9/34 images
9/34 images 10/34 images
10/34 images 11/34 images
11/34 images 12/34 images
12/34 images 13/34 images
13/34 images 14/34 images
14/34 images 15/34 images
15/34 images 16/34 images
16/34 images 17/34 images
17/34 images 18/34 images
18/34 images 19/34 images
19/34 images 20/34 images
20/34 images 21/34 images
21/34 images 22/34 images
22/34 images 23/34 images
23/34 images 24/34 images
24/34 images 25/34 images
25/34 images 26/34 images
26/34 images 27/34 images
27/34 images 28/34 images
28/34 images 29/34 images
29/34 images 30/34 images
30/34 images 31/34 images
31/34 images 32/34 images
32/34 images 33/34 images
33/34 images 34/34 images
34/34 images
34 images
$2,047,500
sold
3 beds
4 baths
3,104 sf
/sf
$660.00
| Monthly cost | |
| Maintenance per month | $1,171 |
| Taxes per year | $21,474 |
| Waterfront | No |
| Type | Condo |
| MLS | A11453182 |
Listing Description
Most Desirable A Line - Oak Lane South Miami Luxury Residence! Located steps away from all the restaurants and shops South Miami has to offer. This town-home boasts 3 bedrooms, 4 bath, PLUS a huge office den/entertainment room, 4-6 underground parking spaces, marble & wood floors throughout, top of the line appliances, impact windows, plantation shutters, high ceilings throughout, all closet professionally designed, private terrace, fully finish basement, and plenty of storage. The Oak Lane community is a gated community, perfect for a family that lives an active lifestyle or looking to relieve some of the stresses of owning a traditional home.
Listing information courtesy of Sea Grove Realty. Source: A-Miami Association of REALTORS. Data updated 08/14/2024.
Facts and Features
Type
Condo
Year Built
2010
Heating
Central
Cooling
Central Air
Parking
2 Or More Spaces
Swimming pool
No
HOA
$1,171
Days on market
296
Status
Closed
Features
Bedrooms
Beds: 3
Bedroom Description: At Least 1 Bedroom Ground Level, Primary Bedroom Upstairs, Sitting Area - Primary Bedroom
Design: Corner Unit
Rooms Description:
Den/Library/Office, Family Room, Utility Room/LaundryHeating:
Central, ElectricCooling:
Central Air, Electric, OtherEquipment Appliances:
Dishwasher, Disposal, Dryer, Microwave, Gas Range, Refrigerator, Wall OvenWindows Treatment:
Clear Impact Glass, High Impact Windows, Plantation ShuttersFlooring
Floor Description: Marble, Wood
Interior features:
First Floor Entry, Built-in Features, Closet Cabinetry, Fire Sprinklers, Entrance Foyer, French Doors, Vaulted Ceiling(s), Volume Ceilings, Walk-In Closet(s), Den/Library/Office, Family Room, Utility Room/LaundryExterior features:
Open BalconyUnit Floor:
2Building
Amenities:
NoneParking
Parking: Detached garage
Parking description: 2 Or More Spaces, Guest
Security Information:
Fire Sprinklers, Smoke Detector, Phone Entry, Secured Garage/Parking, TV CameraConstruction
Construction Type:
CBS ConstructionListing Type:
Exclusive Right To SellProperty Type:
ResidentialStyle:
TownhouseFinance
Taxes:
$21,474HOA
HOA Fee: $1,171/mo
Estimated monthly cost
Use this montgage calculator to calculate your monthly montgage payments quickly and easily
High Pines Overview
Avg. days on market
-
SF range
0-0sf
Price range for Sale
$0
Price range for Rent
$0
Median Sale price per sqft
$0
Median Rent price per sqft
$0
Avg. Sale price
$0
Avg. Rent price
$0

















