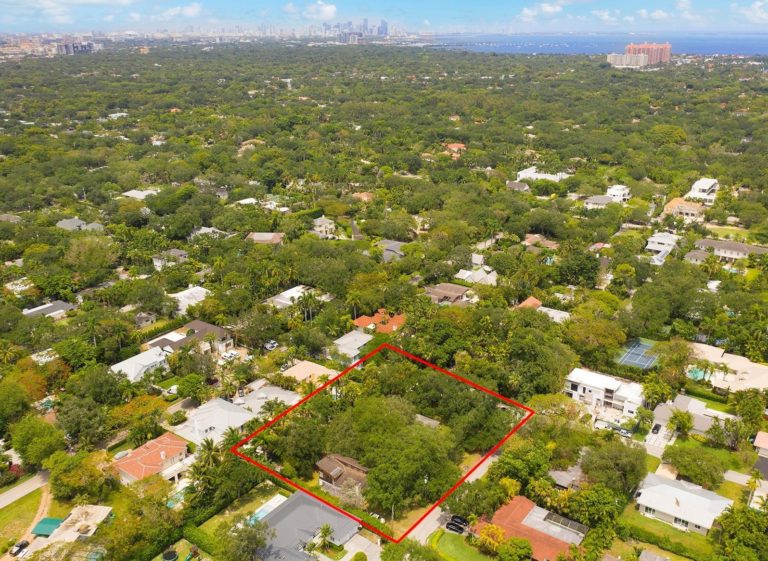High Pines 7525 SW 54th Ct Sold, A10707181
7525 SW 54th Ct, Miami, FL 33143
25 images
 1/25 images
1/25 images 2/25 images
2/25 images 3/25 images
3/25 images 4/25 images
4/25 images 5/25 images
5/25 images 6/25 images
6/25 images 7/25 images
7/25 images 8/25 images
8/25 images 9/25 images
9/25 images 10/25 images
10/25 images 11/25 images
11/25 images 12/25 images
12/25 images 13/25 images
13/25 images 14/25 images
14/25 images 15/25 images
15/25 images 16/25 images
16/25 images 17/25 images
17/25 images 18/25 images
18/25 images 19/25 images
19/25 images 20/25 images
20/25 images 21/25 images
21/25 images 22/25 images
22/25 images 23/25 images
23/25 images 24/25 images
24/25 images 25/25 images
25/25 images
25 images
$1,000,000
sold
3 beds
2 baths
2,311 sf
/sf
$433.00
| Monthly cost | |
| Maintenance per month | - |
| Taxes per year | $4,773 |
| Waterfront | No |
| Type | Single Family |
| MLS | A10707181 |
Listing Description
High Pines Charmer! Inviting 3 bdrm/2 bath home + office. Bright, cheerful formal foyer entry. Spacious living rm w/ custom bookshelves & lots of natural light. Formal dining rm w/ exposed wood-beam ceiling opens to a true cook’s kitchen w/ gas range, steam oven & extra-deep granite countertops. Split bedroom floor plan. Master suite has adjacent sitting room. Full office w/ custom cabinetry, dedicated A/C, separate entrance. Indoor laundry rm, attached new-construction outdoor storage rm. Wood flooring, impact windows/doors throughout. Lush, fenced backyard with large heated pool, covered porch, avocado tree, herb garden. Whole-home natural gas generator. Architectural paver driveway. Easy walk to South Miami shops and restaurants, easy drive to county’s best public and private schools.
Listing information courtesy of BHHS EWM Realty. Source: A-Miami Association of REALTORS. Data updated 08/14/2024.
Facts and Features
Type
Single Family
Year Built
1951
Heating
Central
Cooling
Ceiling Fan(s)
Parking
Driveway
Swimming pool
Yes
HOA
Days on market
1790
Status
Closed
Features
Bedrooms
Beds: 3
Bedroom Description: Entry Level
Design: Detached,One Story
Rooms Description:
Den/Library/Office, Family Room, Storage Room, Utility Room/LaundryHeating:
Central, ElectricCooling:
Ceiling Fan(s), Central Air, ElectricEquipment Appliances:
Bottled Gas, Dishwasher, Dryer, Gas Water Heater, Microwave, Gas Range, Refrigerator, Self Cleaning Oven, WasherWindows Treatment:
Complete Impact GlassFlooring
Floor Description: Wood
Interior features:
First Floor Entry, Closet Cabinetry, Entrance Foyer, French Doors, Split Bedroom, Den/Library/Office, Family Room, Storage, Utility Room/LaundryExterior features:
Fruit TreesLot Description
Lot: 9,375 sqft
Lot depth: 117 ft
Lot frontage: 75 ft
Building
Parking
Parking: Detached garage
Parking description: Driveway, Paver Block
Construction
Construction Type:
CBS ConstructionListing Type:
Exclusive Right To SellProperty Type:
ResidentialStyle:
Pool Only,HouseRoof Description:
Flat Tile, Metal RoofFinance
Taxes:
$4,773Estimated monthly cost
Use this montgage calculator to calculate your monthly montgage payments quickly and easily
High Pines Overview
Avg. days on market
-
SF range
0-0sf
Price range for Sale
$0
Price range for Rent
$0
Median Sale price per sqft
$0
Median Rent price per sqft
$0
Avg. Sale price
$0
Avg. Rent price
$0

















