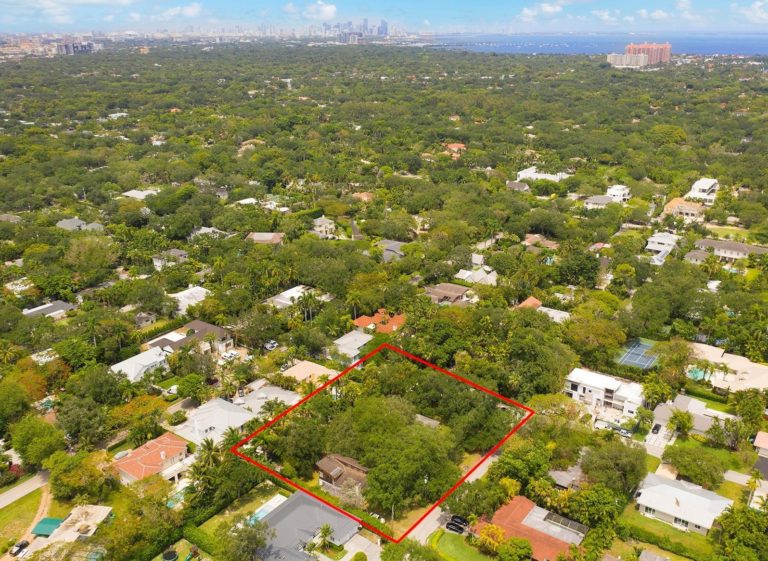High Pines 7263 SW 53rd Ct Sold, A10907945
7263 SW 53rd Ct, Miami, FL 33143
56 images
 1/56 images
1/56 images 2/56 images
2/56 images 3/56 images
3/56 images 4/56 images
4/56 images 5/56 images
5/56 images 6/56 images
6/56 images 7/56 images
7/56 images 8/56 images
8/56 images 9/56 images
9/56 images 10/56 images
10/56 images 11/56 images
11/56 images 12/56 images
12/56 images 13/56 images
13/56 images 14/56 images
14/56 images 15/56 images
15/56 images 16/56 images
16/56 images 17/56 images
17/56 images 18/56 images
18/56 images 19/56 images
19/56 images 20/56 images
20/56 images 21/56 images
21/56 images 22/56 images
22/56 images 23/56 images
23/56 images 24/56 images
24/56 images 25/56 images
25/56 images 26/56 images
26/56 images 27/56 images
27/56 images 28/56 images
28/56 images 29/56 images
29/56 images 30/56 images
30/56 images 31/56 images
31/56 images 32/56 images
32/56 images 33/56 images
33/56 images 34/56 images
34/56 images 35/56 images
35/56 images 36/56 images
36/56 images 37/56 images
37/56 images 38/56 images
38/56 images 39/56 images
39/56 images 40/56 images
40/56 images 41/56 images
41/56 images 42/56 images
42/56 images 43/56 images
43/56 images 44/56 images
44/56 images 45/56 images
45/56 images 46/56 images
46/56 images 47/56 images
47/56 images 48/56 images
48/56 images 49/56 images
49/56 images 50/56 images
50/56 images 51/56 images
51/56 images 52/56 images
52/56 images 53/56 images
53/56 images 54/56 images
54/56 images 55/56 images
55/56 images 56/56 images
56/56 images
56 images
$3,000,000
sold
5 beds
4.5 baths
4,529 sf
/sf
$662.00
| Monthly cost | |
| Maintenance per month | - |
| Taxes per year | $37,541 |
| Waterfront | No |
| Type | Single Family |
| MLS | A10907945 |
Listing Description
Located in the exclusive neighborhood of Coral Gables, this lushly landscaped newly constructed family home features 5 bedrooms, 4.5 baths and a media room with 4,529 interior SF. The spectacular home offers an all new custom kitchen, wide plank European Oak floors and custom bathrooms, high impact glass windows and doors, recessed lighting and surround sound controlled from the Smart Home System. Custom built outdoor summer kitchen, pool and mini golf perfect for entertaining family and friends. Minutes away from some of Miami’s top rated schools, University of Miami, South Miami Hospital and Downtown Miami, filled with restaurants, shops, and many more amenities. A true gem!
Listing information courtesy of Brown Harris Stevens. Source: A-Miami Association of REALTORS. Data updated 08/14/2024.
Facts and Features
Type
Single Family
Year Built
2017
Heating
Electric
Cooling
Electric
Parking
Driveway
Swimming pool
Yes
HOA
Days on market
1387
Status
Closed
Features
Bedrooms
Beds: 5
Bedroom Description: Sitting Area - Master Bedroom
Design: Attached,Two Story
Rooms Description:
Media Room, Utility/Laundry In GarageHeating:
ElectricCooling:
ElectricEquipment Appliances:
Dishwasher, Disposal, Dryer, Microwave, Other Equipment/Appliances, Gas Range, Refrigerator, Wall Oven, WasherWindows Treatment:
Drapes, High Impact Windows, Impact GlassFlooring
Floor Description: Wood
Interior features:
Built-in Features, Closet Cabinetry, Cooking Island, French Doors, Roman Tub, Walk-In Closet(s), Media Room, Utility/Laundry In GarageExterior features:
Built-In Grill, Open Balcony, OtherLot Description
Lot: 9,375 sqft
Building
Parking
Parking: Detached garage
Parking description: Driveway, Paver Block
Security Information:
Smoke DetectorConstruction
Construction Type:
CBS ConstructionListing Type:
Exclusive Right To SellProperty Type:
ResidentialStyle:
Pool Only,HouseRoof Description:
Flat TileFinance
Taxes:
$37,541Estimated monthly cost
Use this montgage calculator to calculate your monthly montgage payments quickly and easily
High Pines Overview
Avg. days on market
-
SF range
0-0sf
Price range for Sale
$0
Price range for Rent
$0
Median Sale price per sqft
$0
Median Rent price per sqft
$0
Avg. Sale price
$0
Avg. Rent price
$0

















