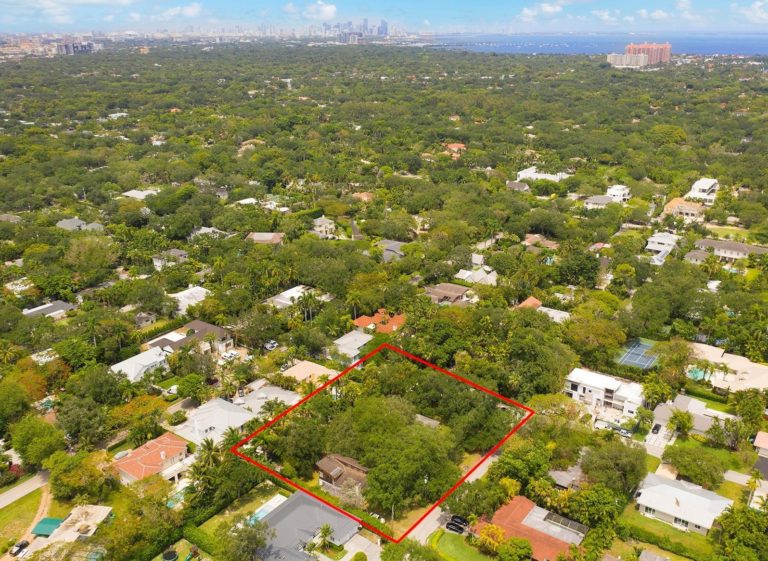High Pines 5208 SW 76th St Sold, A10937476
5208 SW 76th St, Miami, FL 33143
$3,430,000
sold
6 beds
7 baths
5,700 sf
/sf
$602.00
| Monthly cost | |
| Maintenance per month | - |
| Taxes per year | $11,910 |
| Waterfront | No |
| Type | Single Family |
| MLS | A10937476 |
Listing Description
Brand new custom-build home (2019) combining superb materials achieving Masterpiece quality all around in the High Pines area. This superb architectural masterpiece by Luis Jaregui-East Shore Architects offers large, bright living areas with great flow, double-height ceilings and lots of natural light. The open, modern kitchen comes with Poliform cabinets, Gaggenau Appliances, 2 warming drawers, expresso machine, induction cooktop and a wine preservation column. Additional features are Marble Soho white and wood floors, Italian bathrooms, high impacts doors and windows, a concrete roof, a water purification system, AV systems, 9 ft Italian interior doors and custom Ornare closets. This property sites on a 12,500 sf corner lot and offers a blue glass mosaic pool and 2-car garage.
Listing information courtesy of Douglas Elliman. Source: A-Miami Association of REALTORS. Data updated 08/14/2024.
Facts and Features
Type
Single Family
Year Built
2019
Heating
Central
Cooling
Central Air
Parking
Driveway
Swimming pool
Yes
HOA
Days on market
1373
Status
Closed
Features
Bedrooms
Beds: 6
Bedroom Description: Entry Level
Design: Attached,Two Story
Rooms Description:
Utility Room/LaundryHeating:
CentralCooling:
Central AirEquipment Appliances:
Dishwasher, Dryer, Microwave, Electric Range, Refrigerator, Self Cleaning Oven, WasherWindows Treatment:
Blinds, High Impact Windows, Impact GlassFlooring
Floor Description: Marble, Wood
Interior features:
First Floor Entry, Built-in Features, Walk-In Closet(s), Utility Room/LaundryExterior features:
LightingLot Description
Lot: 12,500 sqft
Building
Parking
Parking: Attached garage
Parking description: Driveway
Construction
Listing Type:
Exclusive Right To SellProperty Type:
ResidentialStyle:
Pool Only,HouseRoof Description:
ConcreteFinance
Taxes:
$11,910Estimated monthly cost
Use this montgage calculator to calculate your monthly montgage payments quickly and easily
High Pines Overview
Avg. days on market
-
SF range
0-0sf
Price range for Sale
$0
Price range for Rent
$0
Median Sale price per sqft
$0
Median Rent price per sqft
$0
Avg. Sale price
$0
Avg. Rent price
$0



























