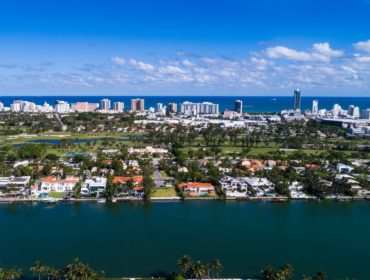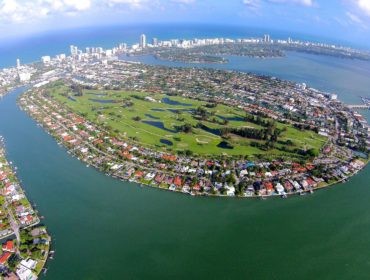Orchard 3175 Prairie Ave Sold, A11363746
3175 Prairie Ave, Miami Beach, FL 33140
50 images
 1/50 images
1/50 images 2/50 images
2/50 images 3/50 images
3/50 images 4/50 images
4/50 images 5/50 images
5/50 images 6/50 images
6/50 images 7/50 images
7/50 images 8/50 images
8/50 images 9/50 images
9/50 images 10/50 images
10/50 images 11/50 images
11/50 images 12/50 images
12/50 images 13/50 images
13/50 images 14/50 images
14/50 images 15/50 images
15/50 images 16/50 images
16/50 images 17/50 images
17/50 images 18/50 images
18/50 images 19/50 images
19/50 images 20/50 images
20/50 images 21/50 images
21/50 images 22/50 images
22/50 images 23/50 images
23/50 images 24/50 images
24/50 images 25/50 images
25/50 images 26/50 images
26/50 images 27/50 images
27/50 images 28/50 images
28/50 images 29/50 images
29/50 images 30/50 images
30/50 images 31/50 images
31/50 images 32/50 images
32/50 images 33/50 images
33/50 images 34/50 images
34/50 images 35/50 images
35/50 images 36/50 images
36/50 images 37/50 images
37/50 images 38/50 images
38/50 images 39/50 images
39/50 images 40/50 images
40/50 images 41/50 images
41/50 images 42/50 images
42/50 images 43/50 images
43/50 images 44/50 images
44/50 images 45/50 images
45/50 images 46/50 images
46/50 images 47/50 images
47/50 images 48/50 images
48/50 images 49/50 images
49/50 images 50/50 images
50/50 images
50 images
$6,700,000
sold
4 beds
5.5 baths
3,983 sf
/sf
$1,682.00
| Monthly cost | |
| Maintenance per month | - |
| Taxes per year | $19,661 |
| Waterfront | No |
| Type | Single Family |
| MLS | A11363746 |
Listing Description
Modern Architectural Masterpiece designed by Praxis Architecture + Design & built by Prieto Development in 2021. This stunning luxury home sits on oversized 14,100 SF lot steps from Miami Beach Golf Club. One story home w/a total of 5,180 SF of seamless indoor/outdoor living space. Open floor plan perfectly designed for entertaining,10- & 15-foot ceilings & plenty of natural light make these 4 beds,5.5 bath home one of a kind. Italian Design Kitchen w/ top of the line appliances. Large main Bedroom w/ two walk-in closets & elegant main bathroom with double shower. Outdoor terrace w/ beautiful swimming pool, summer kitchen and lush vegetation. Two car attached garage, and smart-home technology set up.NOTE* Home was designed and built to add a 2nd story w/additional 1,800 SF of living space.
Listing information courtesy of One Sotheby's International Re. Source: A-Miami Association of REALTORS. Data updated 07/27/2024.
Facts and Features
Type
Single Family
Year Built
2020
Heating
Central
Cooling
Central Air
Parking
Driveway
Swimming pool
Yes
HOA
Days on market
341
Status
Closed
Features
Bedrooms
Beds: 4
Bedroom Description: At Least 1 Bedroom Ground Level, Entry Level, Primary Bedroom Ground Level
Design: Detached,One Story
Rooms Description:
Family Room, Great RoomHeating:
CentralCooling:
Central AirEquipment Appliances:
Dishwasher, Disposal, Dryer, Gas Water Heater, Gas RangeFlooring
Floor Description: Tile
Interior features:
First Floor Entry, Built-in Features, Family Room, Great RoomExterior features:
Built-In GrillLot Description
Lot: 14,100 sqft
Building
Parking
Parking: Detached garage
Parking description: Driveway
Construction
Construction Type:
Concrete Block With Brick, Piling ConstructionListing Type:
Exclusive Right To SellProperty Type:
ResidentialStyle:
Pool Only,HouseRoof Description:
ConcreteFinance
Taxes:
$19,661Estimated monthly cost
Use this montgage calculator to calculate your monthly montgage payments quickly and easily
Orchard Overview
Avg. days on market
48
SF range
2,096-2,096sf
Price range for Sale
$2.5m
Price range for Rent
$11.2k - 17k
Median Sale price per sqft
$1.2k
Median Rent price per sqft
$5.8
Avg. Sale price
$2.5m
Avg. Rent price
$13.4k



















