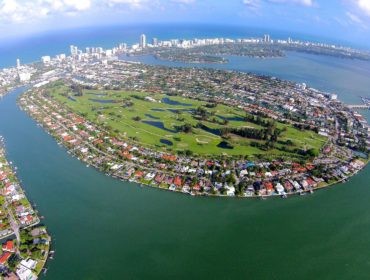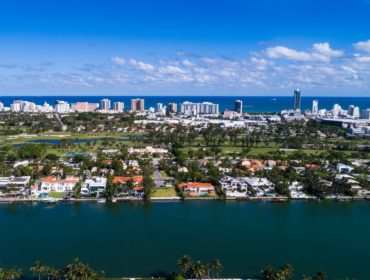Mid Golf 2804 Prairie Ave Sold, A10547819
2804 Prairie Ave, Miami Beach, FL 33140
35 images
- 1/35 images
- 2/35 images
- 3/35 images
- 4/35 images
- 5/35 images
- 6/35 images
- 7/35 images
- 8/35 images
- 9/35 images
- 10/35 images
- 11/35 images
- 12/35 images
- 13/35 images
- 14/35 images
- 15/35 images
- 16/35 images
- 17/35 images
- 18/35 images
- 19/35 images
- 20/35 images
- 21/35 images
- 22/35 images
- 23/35 images
- 24/35 images
- 25/35 images
- 26/35 images
- 27/35 images
- 28/35 images
- 29/35 images
- 30/35 images
- 31/35 images
- 32/35 images
- 33/35 images
- 34/35 images
- 35/35 images
35 images
$2,590,000
sold
4 beds
4.5 baths
4,507 sf
/sf
$575.00
| Monthly cost | |
| Maintenance per month | - |
| Taxes per year | $29,266 |
| Waterfront | No |
| Type | Single Family |
| MLS | A10547819 |
Listing Description
In this renovated 1920s home designed by August Geiger, original architectural details add character while modern fixtures add functionality. The Onare kitchen contains a dine-in area, a generous island, and Wolf and Subzero appliances. Upstairs, you’ll find two ensuite bedrooms. The master features a sundeck, a walk-in closet, and a bathroom modeled after the Ritz Carlton Kyoto with an enclosed steam shower, a freestanding tub, and an outdoor shower. The backyard is lined with lush foliage. With a brick patio, a built-in grill, and a heated and air-conditioned pool, it could double as a secluded retreat and as a gathering place. Two additional rooms, connected to yet distinct from the main house, look onto the yard. Guest suites, libraries, or studios? The possibilities are endless.
Listing information courtesy of One Sotheby's International Realty. Source: A-Miami Association of REALTORS. Data updated 04/27/2024.
Facts and Features
Type
Single Family
Year Built
1924
Heating
Central
Cooling
Central Air
Parking
Attached Carport
Swimming pool
Yes
HOA
Days on market
1949
Status
Closed
Features
Bedrooms
Beds: 4
Bedroom Description: At Least 1 Bedroom Ground Level, Primary Bedroom Ground Level, Other
Design: Detached,Two Story
Rooms Description:
Family Room, Florida Room, Separate Guest/In-Law Quarters, Utility Room/LaundryHeating:
Central, ElectricCooling:
Central Air, ElectricEquipment Appliances:
Dishwasher, Dryer, Ice Maker, Microwave, Electric Range, Refrigerator, Wall Oven, WasherWindows Treatment:
BlindsFlooring
Floor Description: Marble, Tile, Wood
Interior features:
First Floor Entry, Built-in Features, Closet Cabinetry, Other, Walk-In Closet(s), Family Room, Florida Room, Separate Guest/In-Law Quarters, Utility Room/LaundryExterior features:
Barbeque, Open Balcony, Outdoor ShowerLot Description
Lot: 9,750 sqft
Lot depth: 150 ft
Lot frontage: 65 ft
Building
Parking
Parking: Detached garage
Parking description: Attached Carport, Covered, Driveway
Construction
Construction Type:
CBS ConstructionListing Type:
Exclusive Right To SellProperty Type:
ResidentialStyle:
Pool Only,HouseRoof Description:
Barrel Roof, OtherFinance
Taxes:
$29,266Estimated monthly cost
Use this montgage calculator to calculate your monthly montgage payments quickly and easily
Mid Golf Overview
Avg. days on market
126
SF range
2,545-6,954sf
Price range for Sale
$3.3m - 15.5m
Price range for Rent
$16.5k - 75k
Median Sale price per sqft
$2k
Median Rent price per sqft
$7.5
Avg. Sale price
$8.8m
Avg. Rent price
$38.9k






























































