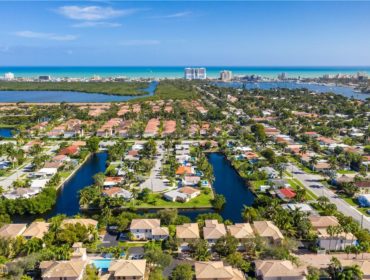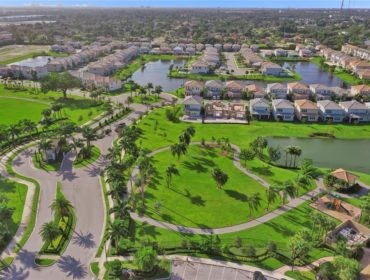Parkview At Hillcrest Sold, A11363729
4002 Poinciana Lane, Hollywood, FL 33021
54 images
 1/54 images
1/54 images 2/54 images
2/54 images 3/54 images
3/54 images 4/54 images
4/54 images 5/54 images
5/54 images 6/54 images
6/54 images 7/54 images
7/54 images 8/54 images
8/54 images 9/54 images
9/54 images 10/54 images
10/54 images 11/54 images
11/54 images 12/54 images
12/54 images 13/54 images
13/54 images 14/54 images
14/54 images 15/54 images
15/54 images 16/54 images
16/54 images 17/54 images
17/54 images 18/54 images
18/54 images 19/54 images
19/54 images 20/54 images
20/54 images 21/54 images
21/54 images 22/54 images
22/54 images 23/54 images
23/54 images 24/54 images
24/54 images 25/54 images
25/54 images 26/54 images
26/54 images 27/54 images
27/54 images 28/54 images
28/54 images 29/54 images
29/54 images 30/54 images
30/54 images 31/54 images
31/54 images 32/54 images
32/54 images 33/54 images
33/54 images 34/54 images
34/54 images 35/54 images
35/54 images 36/54 images
36/54 images 37/54 images
37/54 images 38/54 images
38/54 images 39/54 images
39/54 images 40/54 images
40/54 images 41/54 images
41/54 images 42/54 images
42/54 images 43/54 images
43/54 images 44/54 images
44/54 images 45/54 images
45/54 images 46/54 images
46/54 images 47/54 images
47/54 images 48/54 images
48/54 images 49/54 images
49/54 images 50/54 images
50/54 images 51/54 images
51/54 images 52/54 images
52/54 images 53/54 images
53/54 images 54/54 images
54/54 images
54 images
$510,000
sold
3 beds
2.5 baths
1,561 sf
/sf
$327.00
| Monthly cost | |
| Maintenance per month | $294 |
| Taxes per year | $7,169 |
| Waterfront | No |
| Type | Condo |
| MLS | A11363729 |
Listing Description
Corner townhouse with SIDE YARD. Late 2017 home. 3bed/2.5 bath, 1 car garage. Side yard can be enclosed with hedges/fence. HOA includes entrance gate, exterior wall painting, pressure washing, shared roof pressure washing & landscape maintenance, security patrol & amenities. Mudroom entry/laundry at back entry. Lots of closet space! Metal roof, impact windows & doors. All rooms upstairs. Upgraded SS Whirlpool appliances. Tile/Wood laminate in most of home (2 rms carpeted). Large owner’s en-suite w/large walk-in closet. Up to 3 PETS allowed. Short drive to Hollywood nightlife, beach,I-95 & Turnpike. Close to Hallandale & Sunny Isles via I-95/US-1
Listing information courtesy of Fidelity Real Estate LLC. Source: A-Miami Association of REALTORS. Data updated 07/27/2024.
Facts and Features
Type
Condo
Year Built
2017
Heating
Central
Cooling
Ceiling Fan(s)
Parking
Guest
Swimming pool
No
HOA
$294
Days on market
438
Status
Closed
Features
Bedrooms
Beds: 3
Bedroom Description: Primary Bath Shower, Primary Bedroom Upstairs
Design: Corner Unit
Rooms Description:
No Additional RoomsHeating:
CentralCooling:
Ceiling Fan(s), Central AirEquipment Appliances:
Dishwasher, Microwave, Electric Range, RefrigeratorWindows Treatment:
Clear Impact Glass, Complete Impact Glass, Blinds, High Impact WindowsFlooring
Floor Description: Carpet, Other, Tile
Interior features:
First Floor Entry, Walk-In Closet(s), No Additional RoomsUnit Floor:
1Building
Amenities:
Bike/Jog Path, Clubhouse-Clubroom, Exercise Room, PoolParking
Parking: Attached garage
Parking description: Guest
Security Information:
Complex Fenced, Security PatrolConstruction
Construction Type:
CBS ConstructionListing Type:
Exclusive AgencyProperty Type:
ResidentialStyle:
Townhouse Fee Simple,TownhouseFinance
Taxes:
$7,169HOA
HOA Fee: $294/mo
Estimated monthly cost
Use this montgage calculator to calculate your monthly montgage payments quickly and easily
Parkview At Hillcrest Overview
Avg. days on market
66
SF range
1,421-2,801sf
Price range for Sale
$555k - 1.5m
Price range for Rent
$3.2k - 5.6k
Median Sale price per sqft
$414.6
Median Rent price per sqft
$2.5
Avg. Sale price
$838.9k
Avg. Rent price
$4.4k




























