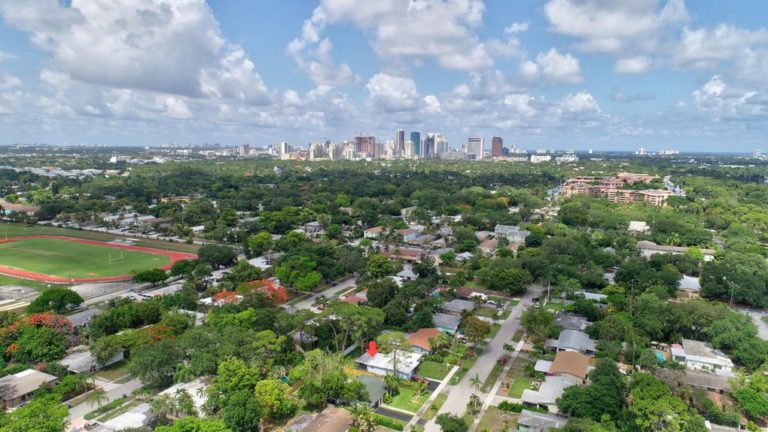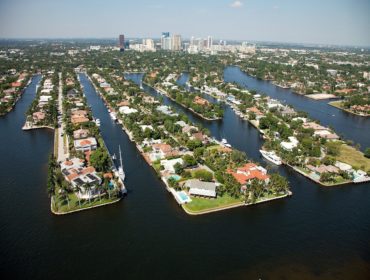Sherwood Forest For Rent, A11595790
1601 SW 10th St, Fort Lauderdale, FL 33312
36 images
- 1/36 images
- 2/36 images
- 3/36 images
- 4/36 images
- 5/36 images
- 6/36 images
- 7/36 images
- 8/36 images
- 9/36 images
- 10/36 images
- 11/36 images
- 12/36 images
- 13/36 images
- 14/36 images
- 15/36 images
- 16/36 images
- 17/36 images
- 18/36 images
- 19/36 images
- 20/36 images
- 21/36 images
- 22/36 images
- 23/36 images
- 24/36 images
- 25/36 images
- 26/36 images
- 27/36 images
- 28/36 images
- 29/36 images
- 30/36 images
- 31/36 images
- 32/36 images
- 33/36 images
- 34/36 images
- 35/36 images
- 36/36 images
36 images
$3,200
for rent
3 beds
2 baths
1,456 sf
/sf
$2.00
| Type | Single Family Residence |
| Parking | Attached Carport |
| Laundry | Utility Room/Laundry |
| Furniture | Unfurnished |
| Deposit & fees | $0 |
| MLS | A11595790 |
Listing Description
3 Bed 2 Bath with HUGE backyard in a neighborhood with no outlet! Less than 15 min to beach. 8 min to Downtown. No HOA. Open floor plan. Spacious remodeled kitchen with gas stove, quartz countertops & island. Open living/dining room with tall ceilings. Newly installed Hurricane Impact windows & doors 2024. New fridge 2024. New AC 2023. Living room has custom blinds & Spanish tile. Bedrooms with hardwood floors & new ceiling fans 2024. Master has private bath, walk-in closet, & access to private patio & screened lanai. Modern washer & dryer. New Driveway to be installed in next month: 2-3 cars. Screened lanai with rubber fitness flooring. Big 0.22 acre fenced yard with shady trees & shed. Security cameras installed. AVAILABLE & READY TO SHOW. Text agent or owner for info.
Listing information courtesy of United Realty Group Inc.. Source: A-Miami Association of REALTORS. Data updated 07/16/2024.
Facts and Features
Type
Single Family Residence
Pets
Check with agent
Heating
Central
Cooling
Ceiling Fan(s)
Parking
Attached Carport
Days on market
43
Stories
Swimming pool
No
Waterfornt
No
Features
Bedrooms
Beds: 3
Bedroom Description: Entry Level
Rooms Description:
Screened Patio/Porch, Utility Room/LaundryHeating:
CentralCooling:
Ceiling Fan(s), Central AirEquipment Appliances:
Dishwasher, Disposal, Dryer, Microwave, Gas Range, Refrigerator, WasherWindows Treatment:
Complete Impact Glass, Blinds, High Impact Windows, Impact Glass, Rods Only, SlidingFlooring
Floor Description: Tile
Interior features:
First Floor Entry, Utility Room/LaundryWater Access:
Community Boat Ramp, Community RampLot Description
Lot: 9,675 sqft
Building
Parking
Parking: Detached garage
Parking description: Attached Carport, 2 Spaces, Covered, On Street
Security Information:
Smoke Detector, Burglar AlarmConstruction
Construction Type:
CBS Construction, StuccoListing Type:
Exclusive AgencyProperty Type:
Residential LeaseStyle:
Single Family-Annual,HouseRoof Description:
Built-UpSherwood Forest Overview
Avg. days on market
43
SF range
0-0sf
Price range for Sale
$0
Price range for Rent
$3.2k
Median Sale price per sqft
$0
Median Rent price per sqft
$2.2
Avg. Sale price
$0
Avg. Rent price
$3.2k






















































