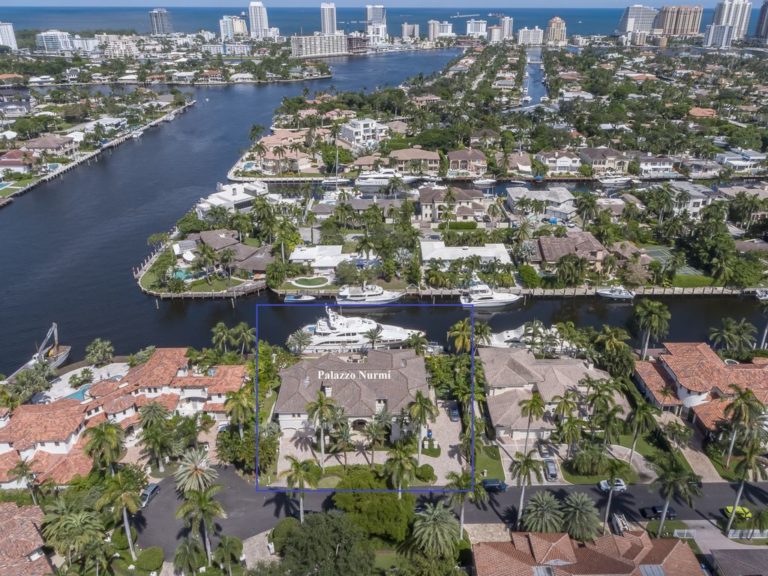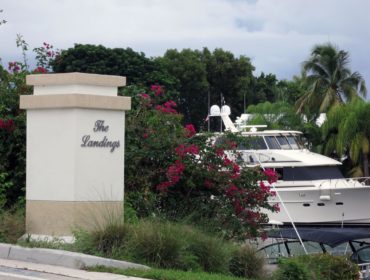Nurmi Isles Island 42 Nurmi Dr Sold, A11081972
42 Nurmi Dr, Fort Lauderdale, FL 33301
46 images
- 1/46 images
- 2/46 images
- 3/46 images
- 4/46 images
- 5/46 images
- 6/46 images
- 7/46 images
- 8/46 images
- 9/46 images
- 10/46 images
- 11/46 images
- 12/46 images
- 13/46 images
- 14/46 images
- 15/46 images
- 16/46 images
- 17/46 images
- 18/46 images
- 19/46 images
- 20/46 images
- 21/46 images
- 22/46 images
- 23/46 images
- 24/46 images
- 25/46 images
- 26/46 images
- 27/46 images
- 28/46 images
- 29/46 images
- 30/46 images
- 31/46 images
- 32/46 images
- 33/46 images
- 34/46 images
- 35/46 images
- 36/46 images
- 37/46 images
- 38/46 images
- 39/46 images
- 40/46 images
- 41/46 images
- 42/46 images
- 43/46 images
- 44/46 images
- 45/46 images
- 46/46 images
46 images
$4,590,000
sold
6 beds
7.5 baths
5,956 sf
/sf
$771.00
| Monthly cost | |
| Maintenance per month | - |
| Taxes per year | $66,690 |
| Waterfront | Yes |
| Type | Single Family |
| MLS | A11081972 |
Listing Description
Priced to sell!! Stunning Mediterranean waterfront residence features 6 bed/6 baths, 3 half baths, office and media room. Three level floor plan w/ 3 car garage, 6 fireplaces, impact windows w/ elevator to all floors. This exuberant architectural home showcases the finest materials including wood beams, stone, wrought iron, travertine and hardwood flooring all with every corner elegantly decorated.
It's a boaters dream located in the desired multi-million Nurmi Isles area emphasizing outdoor living through the use of balconies, fireplaces, patios, rooftop terrace, tiki hut, jacuzzi, poolside barbecue area & Jet Dock on 100 ft deep water frontage. Walking distance to Las Olas with its fine shops and restaurants and to FT. Lauderdale beach. See cinematographic video & virtual tour.
Listing information courtesy of United Realty Group Inc. Source: A-Miami Association of REALTORS. Data updated 04/26/2024.
Facts and Features
Type
Single Family
Year Built
2006
Heating
Central
Cooling
Central Air
Parking
Covered
Swimming pool
Yes
HOA
Days on market
851
Status
Closed
Features
Bedrooms
Beds: 6
Bedroom Description: At Least 1 Bedroom Ground Level, Sitting Area - Master Bedroom, Master Bedroom Upstairs, Master Bath Tub
Design: Detached,Three Or More Stories
Rooms Description:
Den/Library/Office, Family Room, Media Room, Recreation Room, Utility Room/LaundryHeating:
Central, ElectricCooling:
Central Air, Paddle FansEquipment Appliances:
Dishwasher, DisposalWindows Treatment:
High Impact WindowsPets:
AnyFlooring
Floor Description: Wood
Interior features:
First Floor Entry, Bar, Built-in Features, Cooking Island, Elevator, 3 Bedroom Split, Den/Library/Office, Family Room, Media Room, Recreation Room, Utility Room/LaundryExterior features:
Barbeque, Built-In Grill, Open BalconyWater Access:
Private Dock, Private DockLot Description
Lot: 12,000 sqft
Building
Parking
Parking: Attached garage
Parking description: Covered, Driveway, Paver Block
Construction
Construction Type:
CBS ConstructionListing Type:
Exclusive Right To SellProperty Type:
ResidentialStyle:
HouseRoof Description:
Barrel RoofFinance
Taxes:
$66,690Estimated monthly cost
Use this montgage calculator to calculate your monthly montgage payments quickly and easily
Nurmi Isles Island Overview
Avg. days on market
163
SF range
4,632-6,012sf
Price range for Sale
$5.9m - 9.8m
Price range for Rent
$12.5k - 45k
Median Sale price per sqft
$1.3k
Median Rent price per sqft
$7
Avg. Sale price
$7.3m
Avg. Rent price
$28.1k




































































