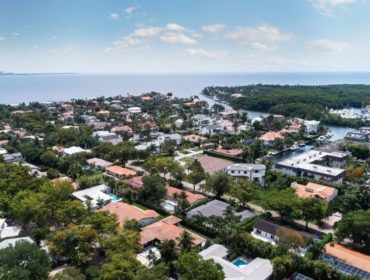Pine Bay Estates 5925 SW 117th St Sold, A10451833
5925 SW 117th St, Coral Gables, FL 33156
28 images
 1/28 images
1/28 images 2/28 images
2/28 images 3/28 images
3/28 images 4/28 images
4/28 images 5/28 images
5/28 images 6/28 images
6/28 images 7/28 images
7/28 images 8/28 images
8/28 images 9/28 images
9/28 images 10/28 images
10/28 images 11/28 images
11/28 images 12/28 images
12/28 images 13/28 images
13/28 images 14/28 images
14/28 images 15/28 images
15/28 images 16/28 images
16/28 images 17/28 images
17/28 images 18/28 images
18/28 images 19/28 images
19/28 images 20/28 images
20/28 images 21/28 images
21/28 images 22/28 images
22/28 images 23/28 images
23/28 images 24/28 images
24/28 images 25/28 images
25/28 images 26/28 images
26/28 images 27/28 images
27/28 images 28/28 images
28/28 images
28 images
$1,755,000
sold
5 beds
4 baths
5,618 sf
/sf
$312.00
| Monthly cost | |
| Maintenance per month | $495.0/Annually |
| Taxes per year | $26,801 |
| Waterfront | No |
| Type | Single Family |
| MLS | A10451833 |
Listing Description
Completely remodeled home in prestigious Pine Bay Estates, a walled and security patrolled community in Coral Gables. This private and secluded corner builder’s acre lot has sufficient room to expand home, build tennis court or just continue using field as playground. The inviting, open and airy spaces within house flow seamlessly. The excellent gourmet kitchen, newly refurbished bathrooms and ample walk-in closets make it truly comfortable living. Enjoy the covered terrace next to pool and spa. A truly move-in-ready gem!
Listing information courtesy of Constec Realty Services, Inc. Source: A-Miami Association of REALTORS. Data updated 08/14/2024.
Facts and Features
Type
Single Family
Year Built
1973
Heating
Central
Cooling
Central Air
Parking
Circular Driveway
Swimming pool
Yes
HOA
$495.0/Annually
Days on market
2108
Status
Closed
Features
Bedrooms
Beds: 5
Bedroom Description: Entry Level, Primary Bedroom Ground Level
Design: Detached,One Story
Rooms Description:
Attic, Den/Library/Office, Family Room, Utility Room/LaundryHeating:
Central, ElectricCooling:
Central Air, ElectricEquipment Appliances:
Dishwasher, Dryer, Electric Water Heater, Microwave, Electric Range, Refrigerator, Wall Oven, WasherWindows Treatment:
Clear Impact Glass, Blinds, High Impact Windows, Plantation ShuttersFlooring
Floor Description: Marble, Tile
Interior features:
First Floor Entry, Built-in Features, Cooking Island, Pantry, Walk-In Closet(s), Wet Bar, Attic, Den/Library/Office, Family Room, Utility Room/LaundryExterior features:
LightingLot Description
Lot: 33,753 sqft
Lot depth: 154 ft
Lot frontage: 219 ft
Building
Parking
Parking: Attached garage
Parking description: Circular Driveway, Covered, Driveway
Construction
Construction Type:
CBS ConstructionListing Type:
Exclusive Right To SellProperty Type:
ResidentialStyle:
Pool Only,HouseRoof Description:
Curved/S-Tile RoofFinance
Taxes:
$26,801HOA
HOA Fee: $495.0/Annually/mo
Estimated monthly cost
Use this montgage calculator to calculate your monthly montgage payments quickly and easily
Pine Bay Estates Overview
Avg. days on market
-
SF range
0-0sf
Price range for Sale
$0
Price range for Rent
$0
Median Sale price per sqft
$0
Median Rent price per sqft
$0
Avg. Sale price
$0
Avg. Rent price
$0













