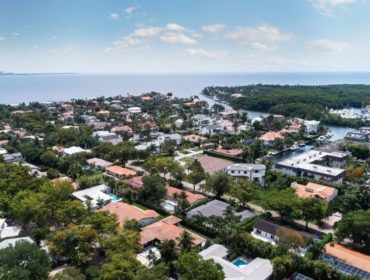Pine Bay Estates 5740 SW 119 Street Sold, A10618744
5740 SW 119 Street, Coral Gables, FL 33156
$1,245,000
sold
5 beds
4.5 baths
5,940 sf
/sf
$210.00
| Monthly cost | |
| Maintenance per month | - |
| Taxes per year | $21,289 |
| Waterfront | No |
| Type | Single Family |
| MLS | A10618744 |
Listing Description
This home is tucked away on a lush 36,155 angled lot and priced with a creative buyer in mind. A unique opportunity to design a dream home inside the spacious floorplan with high wood vaulted ceilings and skylights. The Pine Bay Estates community of Coral Gables has a voluntary and quite active homeowners association and located close to public and prestigious private schools. Master suite and versatile space located on one side of house, 4 bedrooms and den on the other. In addition home has a formal dining room, kitchen opening to large family room, and screened pool area. House also has a sports court, impact windows (not doors), 4 AC's, areas with wood floors, and an indoor laundry room. Enjoy private serenity within walking distance to Pinecrest Gardens & Sunday Farmer's Market.
Listing information courtesy of Compass Florida, LLC. Source: A-Miami Association of REALTORS. Data updated 08/14/2024.
Facts and Features
Type
Single Family
Year Built
1974
Heating
Central
Cooling
Central Air
Parking
Circular Driveway
Swimming pool
Yes
HOA
Days on market
1841
Status
Closed
Features
Bedrooms
Beds: 5
Bedroom Description: Entry Level, Sitting Area - Master Bedroom
Design: Detached,One Story,Ranch
Rooms Description:
Den/Library/Office, Family Room, Utility Room/LaundryHeating:
Central, ElectricCooling:
Central Air, ElectricEquipment Appliances:
Dishwasher, Disposal, Electric Water Heater, Microwave, Electric Range, Refrigerator, Wall Oven, WasherWindows Treatment:
Clear Impact Glass, Skylight, Blinds, Impact Glass, SlidingFlooring
Floor Description: Concrete, Other, Tile, Wood
Interior features:
Bar, Cooking Island, Laundry Tub, Pantry, Skylight, Vaulted Ceiling(s), Walk-In Closet(s), Den/Library/Office, Family Room, Utility Room/LaundryExterior features:
LightingBuilding
Parking
Parking: Detached garage
Parking description: Circular Driveway, No Rv/Boats, No Trucks/Trailers
Construction
Construction Type:
CBS ConstructionListing Type:
Exclusive Right To SellProperty Type:
ResidentialStyle:
Pool Only,HouseRoof Description:
Flat TileFinance
Taxes:
$21,289Estimated monthly cost
Use this montgage calculator to calculate your monthly montgage payments quickly and easily
Pine Bay Estates Overview
Avg. days on market
-
SF range
0-0sf
Price range for Sale
$0
Price range for Rent
$0
Median Sale price per sqft
$0
Median Rent price per sqft
$0
Avg. Sale price
$0
Avg. Rent price
$0

































