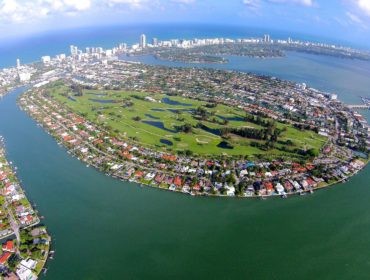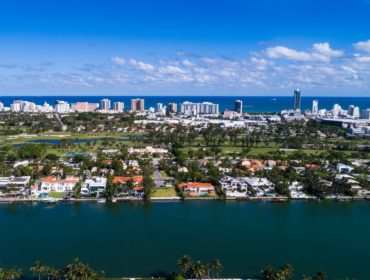Venetian Islands 511 W Dilido Dr Sold, A10569777
511 W Dilido Dr, Miami Beach, FL 33139
23 images
$1,550,000
sold
4 beds
4 baths
3,806 sf
/sf
$407.00
| Monthly cost | |
| Maintenance per month | - |
| Taxes per year | $9,209 |
| Waterfront | No |
| Type | Single Family |
| MLS | A10569777 |
Listing Description
Magnificent Art Deco Pool Home on lot-&-a-half on Dilido Island! This residence has been maintained in excellent condition & features 11’ & 9’ ceilings throughout, split floor plan for bedrooms, formal dining room, butler’s pantry, abundant storage, pantry, laundry area & cedar closets. Flooring is Italian marble, ceramic & carpeting. Grand formal living room has 11’ ceilings, picture windows, wood burning fireplace & beautiful original friezes. Mature Royal Palms line the lot & the large pool is flanked by side lawn areas in fenced back yard. There are 2 AC units & a natural gas line. There is a large rec room enclosed, which is additional space to utilize. The Historic Venetian Causeway is near to Lincoln Rd, all Miami Beach Entertainment, Shopping and Amenities.
Listing information courtesy of Coldwell Banker Residential Real Estate. Source: A-Miami Association of REALTORS. Data updated 04/19/2024.
Facts and Features
Type
Single Family
Year Built
1939
Heating
Electric
Cooling
Electric
Parking
Driveway
Swimming pool
Yes
HOA
Days on market
1716
Status
Closed
Features
Bedrooms
Beds: 4
Bedroom Description: At Least 1 Bedroom Ground Level, Master Bedroom Ground Level
Design: Detached,One Story
Rooms Description:
Garage Converted, Recreation Room, Storage Room, Utility Room/LaundryHeating:
ElectricCooling:
Electric, ZonedEquipment Appliances:
Dishwasher, Dryer, Electric Range, Refrigerator, WasherWindows Treatment:
Casement, Drapes, Picture Window, SlidingPets:
AnyFlooring
Floor Description: Carpet, Ceramic Floor, Marble
Interior features:
First Floor Entry, Entrance Foyer, Laundry Tub, Pantry, Pull Down Stairs, Split Bedroom, Volume Ceilings, Walk-In Closet(s), Garage Converted, Recreation Room, Storage, Utility Room/LaundryExterior features:
LightingLot Description
Lot: 11,250 sqft
Building
Parking
Parking: Detached garage
Parking description: Driveway, On Street
Security Information:
Owned Burglar Alarm, Smoke DetectorConstruction
Construction Type:
CBS Construction, Piling ConstructionListing Type:
Exclusive Right To SellProperty Type:
ResidentialStyle:
Pool Only,HouseRoof Description:
Flat TileFinance
Taxes:
$9,209Estimated monthly cost
Use this montgage calculator to calculate your monthly montgage payments quickly and easily
Venetian Islands Overview
Avg. days on market
149
SF range
2,003-12,161sf
Price range for Sale
$745k - 54m
Price range for Rent
$15k - 250k
Median Sale price per sqft
$2.6k
Median Rent price per sqft
$14.1
Avg. Sale price
$14.7m
Avg. Rent price
$85.1k
























































