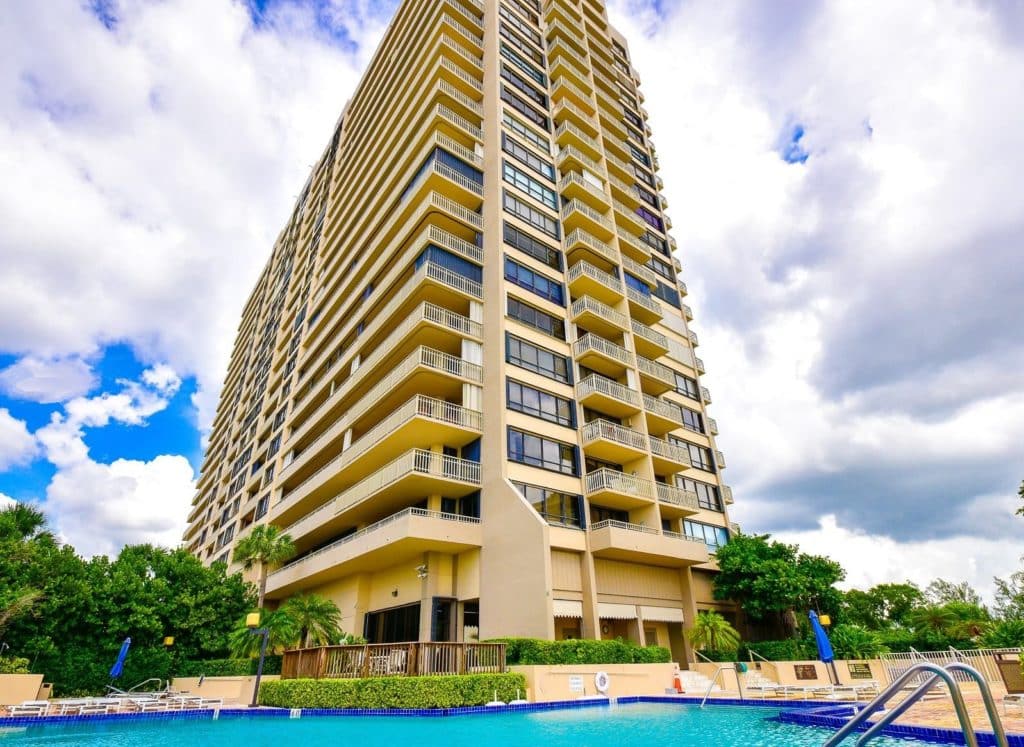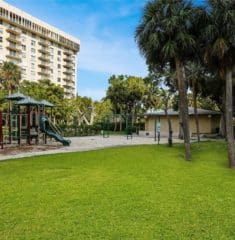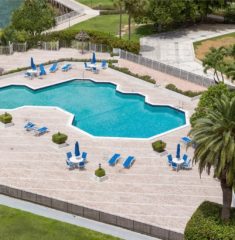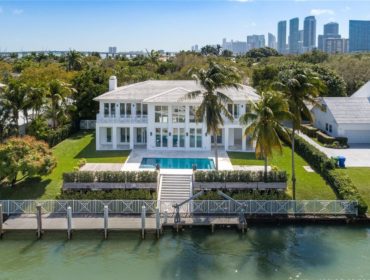Jockey Club Condos for Sale and Rent 11111 Biscayne BlvdMiami, FL 33181
11111 Biscayne Blvd, Miami, FL 33181
11111 Biscayne Blvd, Miami, FL 33181
11113 Biscayne Blvd, Miami, FL 33181
25 images
- 1/25 images
- 2/25 images
- 3/25 images
- 4/25 images
- 5/25 images
- 6/25 images
- 7/25 images
- 8/25 images
- 9/25 images
- 10/25 images
- 11/25 images
- 12/25 images
- 13/25 images
- 14/25 images
- 15/25 images
- 16/25 images
- 17/25 images
- 18/25 images
- 19/25 images
- 20/25 images
- 21/25 images
- 22/25 images
- 23/25 images
- 24/25 images
- 25/25 images
25 images
| Sale price range | $182.5k - 2.2m |
| Rent price range | $1.8k - 10.5k |
| Bedrooms | 0, 1, 2, 3, 4 |
| Stories | 21 |
| built in | 1968 |
| Units in building | 513 |
Jockey Club apartments for Sale and Rent
View
Listings for Sale
34
Listings for Rent
6
Avg. days on market
77
Price range for Sale
$182.5k - 2.2m
Price range for Rent
$1.8k - 10.5k
Median Sale price per sqft
$286
Median Rent price per sqft
$3
SF range
861 - 4650 sf
Avg. Sale price
$564806
Avg. Rent price
$3842
11111 Biscayne Blvd #700, Miami FL 33181
$215,000
$250 per ft2 ($819) per m2
Bay and City views from every room. Completely renovated and spacious one bedroom 2 FULL BATHS, Light and bright condo with an open kitchen and stainless steel appliances. Enjoy the easterly breezes. Maintenance includes hot water, cable TV, and complimentary valet parking. Gated community sited on 23 Acres. Minutes away from Bal Harbor Shops and Aventura Mall, beautiful white sandy beaches Miami and Ft. Lauderdale airports, and excellent dining possibilities.
Type
Condominium
HOA
$1,012
Parking
1 Space
DOM
377
11111 N Biscayne Blvd #12F, North Miami Beach FL 33181
$625,000
$226 per ft2 ($743) per m2
Investors' Dream! Unparalleled unobstructed WATER VIEW! Huge space shows well Gated /Guarded Condo boasts the only 1-Story 2760 sq ft Double Unit on the market (2 Folio #'s)Assoc. dues include WiFi, Cable, Water; Newly renovated modern Keys Style lobby. Come see this S/SE/SW panoramic intracoastal View; Ready for your Personal touch -priced As Is. Investors' dream. Shows well for space & potential. Converts into a 3-bedroom. Simply redivide, remodel & resell one side. Artists' Dream Space. 2 new A.C. units,,
NEW dishwasher & NEW Quiet disposal.
minutes from Bal Harbour, Miami Shores Country Club, Miami Beach; 79th St Cswy->beautiful beaches; Miami & Hollywood/Free & Friendly valet, Guest Parking. CASH only.
Type
Condominium
HOA
$2,400
Parking
1 Space
DOM
353
11111 Biscayne Blvd #10E, Miami FL 33181
$390,000
$283 per ft2 ($929) per m2
BREATHTAKING BAY, INTRACOASTAL AND CITY VIEWS, THIS 2 MASTER BEDROOMS APARTMENTS HAS LARGE WINDOWS WITH PLENTY AND BEAUTIFUL LIGHT AND PANORAMIC VIEWS. AIR CONDITIONERS WITH LESS THAN TWO YEARS INSTALLED AND IMPACT GLASS IN THE ENTIRE UNIT SINCE AUGUST 2023. Property has a special assessment until April 2025 for $211,59 per month.
For showing please TEXT the listing agent for LOCKBOX CODE.
Type
Condominium
HOA
$1,678
Parking
1 Space
DOM
226
11111 Biscayne Blvd #2D, Miami FL 33181
$325,000
$240 per ft2 ($788) per m2
Classic two-bedroom, two-bathroom apartment in North Miami Beach offers a unique blend of classic charm, modern convenience, and versatility. Its status as part of a gated community provides security and amenities that enhance the quality of life, while the option to create two separate mini apartments adds an exciting layer of potential. With a balcony for outdoor enjoyment, access to a pool, jacuzzi, club house, and kid's park, this apartment is an enticing opportunity to embrace the South Florida lifestyle. Its prime location ensures that the best of North Miami Beach and beyond is within easy reach, making it a fantastic place to call home.
Type
Condominium
HOA
$1,473
Parking
Assigned
DOM
213
11113 Biscayne Blvd #251, Miami FL 33181
$525,000
$237 per ft2 ($778) per m2
Amazingly Large Corner 2BR, 2.5BA unit on the bay. Unit is in the coveted line. Some updates with modern touches appealing to sophisticated buyers. Lobby and hallways are decorated with classic elegance. Over 2200sf of open living space to create an oasis and feel of a single-family home in a full-amenity building centrally located to all Miami offers. The unit has elegant tile flooring, an open kitchen with a European vent system, lots of storage, and an updated half-bathroom. The vast wrap-around balcony provides additional living and gathering spaces.
The Amenities include a 24-hour Concierge and Security, a heated swimming pool, an updated fitness center, a basketball court, jacuzzi, a sauna, and valet service for guests.
Easy to Show. Call Today for Your Private Tour.
Type
Condominium
HOA
$1,430
Parking
1 Space
DOM
172
11111 Biscayne Blvd #8D, Miami FL 33181
$330,000
$244 per ft2 ($800) per m2
WATERFRONT OASIS IN MIAMI. BREATHTAKING VIEW OF BEAUTIFUL BISCAYNE BAY AND THE LUSH, SPRAWLING LAWN OF THE PRESTIGIOUS JOCKEY CLUB. COMPLETELY RENOVATED, PORCELAIN TILES, HUGE BEDROOMS, UPDATED BATHROOMS, NEW GRANITE KITCHEN, LARGE BALCONY AND GREAT CLOSET SPACE. EXCELLENT LOCATION, MINUTES AWAY FROM MIAMI BEACH AND AVENTURA MALL. DO NOT MISS THIS GREAT OPPORTUNITY. BEST PRICE!
Type
Condominium
HOA
$1,085
Parking
Guest
DOM
51
11111 Biscayne Blvd #12A, Miami FL 33181
$365,000
$259 per ft2 ($851) per m2
Welcome to this stunningly renovated two-bedroom, two-bathroom corner unit condo in Miami! The condo boasts amazing bay views and is equipped with impact windows, providing both style and safety. The updated bathrooms add a touch of luxury, while the split floor plan ensures privacy and convenience. This condo is situated in the heart of Miami, providing easy access to the airport, Miami Beach, Midtown, Aventura, and a variety of shopping, dining, and entertainment options. Don't miss out on the opportunity to own this remarkable condo with incredible bay views in the vibrant city of Miami. Contact us today to schedule a private viewing and make this your dream home!
Type
Condominium
HOA
$1,611
Parking
Guest
DOM
167
11111 Biscayne Blvd #15G, Miami FL 33181
$365,000
$259 per ft2 ($851) per m2
Incredible 4 way exposure from this unique corner Bayfront apartment looking South all the way to Fisher Island, East into the Ocean, West for those glorious Sunsets and North as far as the eye can see. This 2 Bedroom, 2.5 Bath beautiful home in the sky even boasts a comfortable office and a glamorous kitchen. Jockey Cub 1 is a special home with a long term staff who know how to make you feel at home. We’ve underpriced this special HOME for a quick sale. Don’t miss out.
Type
Condominium
HOA
$1,771
Parking
1 Space
DOM
91
11111 Biscayne Blvd #5D, Miami FL 33181
$525,000
$387 per ft2 ($1,268) per m2
This Luxurious Property boasts Million-Dollar WATER View for half the price. 2/2 Split Plan with Breath Taking Scenery from Every Room.
Moreover , Passing 40 year Inspection in 2020. Italian Porcelain Floors,New Hurricane Windows ,W/Pet Friendly Retractable Screening, Many Upgrades. Presence of an Excellent Front Desk Staff, Valet Service enhances Luxury and Elegance.
Located across the Bridge from Bal Harbor Shops and Beach. Minutes to South Beach. Centrally located to the Design District, Midtown and 20 minutes to MIA.
Call Listing agent for Showing.
Type
Condominium
HOA
$1,384
Parking
2 Or More Spaces
DOM
158
11113 Biscayne Blvd #PH1, Miami FL 33181
$1,195,000
$270 per ft2 ($885) per m2
Loft style two story corner Penthouse with 20' ceilings. Spacious first floor has living room, dining room, eat in kitchen, laundry room, third bedroom / theatre room and bathroom. Details include 20' mirrored Art Deco fireplace and wet bar. This is the perfect space for entertaining!
Huge primary suite on the second floor has a large walk in closet and a mirrored and marble bathroom that belongs to a next level of opulence!
Balconies on each floor offer beautiful views of Biscayne Bay.
Two assigned parking spaces, newly renovated lobby, gym, club room, tennis, pool with jacuzzi.
Owner financing available.
Type
Condominium
HOA
$2,991
Parking
Assigned
DOM
9
11111 Biscayne Blvd #905, Miami FL 33181
$339,000
$250 per ft2 ($819) per m2
Beautiful water views from this bright & spacious 2 bed / 2 bath at the Jockey Club in North Miami, FL. This unit features elegant kitchen remodels, split layout with two extra-large primary bedrooms.
Type
Condominium
HOA
$1,667
Parking
1 Space
DOM
130
11111 Biscayne Blvd #15A, Miami FL 33181
$499,000
$354 per ft2 ($1,163) per m2
Breathtaking bay and city views await from the 15th floor of this prestigious Corner 2-bed, 2-bath unit at the Jockey Club condominium. This 1,408 sqft residence boasts large windows flooding the space with natural light and offering panoramic bay views. The oversized living and dining rooms exemplify open-concept living at its finest. The kitchen is a standout with gorgeous features such as granite counters and stainless steel appliances. The primary suite is spacious, featuring a walk-in closet. Indulge in sunrise and sunset views from the large, private balcony. The convenient location provides easy access to the airport, Miami Beach, Midtown, Aventura, and various shopping, dining, and entertainment options. Don't miss the chance to make this captivating home your own.
Type
Condominium
HOA
$1,630
Parking
Detached
DOM
119
11111 Biscayne Blvd #305, Miami FL 33181
$320,000
$236 per ft2 ($773) per m2
Expansive and uninterrupted vistas of sparkling Biscayne Bay, Miami Beach, and Downtown Miami can be enjoyed from every room of this elegant unit. Meticulously remodeled, the residence is bathed in natural light, featuring an open kitchen adorned with stainless steel appliances and a spacious snack counter. The two bedrooms boast en-suite baths, and the split plan layout showcases tile floors throughout. Enjoy the convenience of complimentary valet parking, along with access to a pool and a children's park. This pet-friendly community spans 23 acres and is secured by 24-hour guarded and gated services. Located just a short drive from Miami and Fort Lauderdale airports, pristine sandy beaches, and an abundance of excellent dining and shopping options.
Type
Condominium
HOA
Parking
Guest
DOM
9
11111 Biscayne Blvd #227, Miami FL 33181
$595,000
$355 per ft2 ($1,166) per m2
Enhance your lifestyle with this security-focused opportunity! Acquire a 3,225 SF residence nestled within a prestigious 24-hour guarded and gated community spanning 23 acres along the breathtaking Biscayne Bay. Priced at just $184 per SF, these two combined properties boasts a meticulously designed floorplan, perfect for entertaining. Revel in the luxury of a master bedroom featuring a cozy sitting room, dual master baths, and two spacious wardrobes. The residence also includes impact windows, a formal dining room accommodating up to 12 guests, a spacious living room, a den, an office, and an inviting eat-in kitchen. With a total of 3 bedrooms and 4 baths, this home offers a sophisticated and secure haven for modern living. Don't miss out on this exclusive opportunity!
Type
Condominium
HOA
$3,965
Parking
2 Or More Spaces
DOM
96
11111 Biscayne Blvd #10F, Miami FL 33181
$385,000
$285 per ft2 ($934) per m2
Breathtaking water views of Biscayne Bay from this 2 bed, 2 bath totally remodeled unit. This unit offers a sophisticated and secure haven for modern living. Completely renovated, custom led ceiling lights, two oversized bedrooms, spacious waterfront balcony, hurricane shutters on every window. Amenities include private pool, jacuzzi, club house, children playground. Additionally cable, internet, hot water and valet parking for you and your guests. Prime location, minutes away from Miami Beach and Aventura.
Type
Condominium
HOA
$1,024
Parking
2 Or More Spaces
DOM
88
11113 Biscayne Blvd #1451, Miami FL 33181
$699,000
$316 per ft2 ($1,035) per m2
Fully renovated desirable corner 2 bed, 2.5 bath unit with stunning water views. Open kitchen with large 10' island, granite tops & stacked marble back splash, solid wood cabinetry with soft close doors, SS appliances, Bosch super quiet dishwasher, Samsung French door fridge, eat-in breakfast nook, porcelain floors, laundry room. All rooms and living areas face South feature floor to ceiling windows with water views, glass doors, built-in custom closets. The oversized primary bedroom is 20'X20' with room for a king bed & sitting room. The primary bath is decorated with Tesore Italian mosaic glass tiles & features 4 shower heads, deep Jacuzzi tub, double sinks in a 96 custom vanity with granite tops. Secondary bedroom features an ensuite bath with tub, shower & marble floors. Easy to show
Type
Condominium
HOA
$1,678
Parking
1 Space
DOM
85
11111 Biscayne Blvd #11E, Miami FL 33181
$380,000
$245 per ft2 ($804) per m2
Located in Jockey Club Phase II. Beautiful and spacious corner unit offering 2 oversized bedrooms and 2 and 1/2 bathrooms. Large balcony and spacious closets. Situated in a prime location, this property combines tranquility with accessibility. Explore nearby beaches, entertainment, and dining options, making it an ideal residence.
One of the bedrooms comes with its own private entrance, adding an extra layer of convenience and privacy. Perfect for guests or a separate rental unit.
This property is a dream for investors seeking a lucrative opportunity. With two generously-sized bedrooms and bathrooms, it offers versatility for various investment strategies. this property holds immense potential for remodeling.
Type
Condominium
HOA
$1,800
Parking
Detached Carport
DOM
84
11113 Biscayne Blvd #756, Miami FL 33181
$429,000
$262 per ft2 ($859) per m2
Exciting opportunity: 2-bed/2-bath condo , 1,638 Sq.Ft. Ready for your creative touch. Enjoy floor-to-ceiling living room windows, oversized bedroom windows, ample closet space, and a convenient in-unit washer and dryer. Comes with 1 covered parking spot plus guest parking. Located in a gated community, building features 24/7 concierge, a newly renovated lobby, gym, pool, sauna, and steam room. Unlock the potential of this spacious unit in a rejuvenated setting.
Type
Condominium
HOA
$1,306
Parking
2 Or More Spaces
DOM
84
11113 Biscayne Blvd #757, Miami FL 33181
$929,000
$338 per ft2 ($1,109) per m2
Situated directly on Biscayne Bay, this captivating SE corner unit boasts unparalleled wide bay views and is the most desirable line in the building. Offering 3 bedrooms and 2.5 bathrooms across over 2,750 square feet of living space, the residence features floor-to-ceiling windows, porcelain floors, and an expansive wrap-around balcony. A double-door entry leads to a foyer, formal living and dining rooms, an eat-in kitchen, The spacious master suite includes two large walk-in closets. Additional features include storm shutters and some impact windows. Substantial upgrades have been made to the lobby, hallways, elevators, gym, sauna, and pool, and a new jacuzzi has been added. Unit includes one covered parking spot, with additional options for self-parking or complimentary valet service.
Type
Condominium
HOA
$2,087
Parking
1 Space
DOM
84
11113 Biscayne Blvd #754, Miami FL 33181
$579,000
$353 per ft2 ($1,160) per m2
Beautifully designed residence at gated waterfront community. Desirable spacious 2 bed/2 bath apartment in the renowned Jockey Club III, which is at the end of a complete renovation. A+ Building with incredible staff and service. Come and live at this upscale completely renovated apartment. No expense spared, new kitchen with minimalist cabinetry, bathrooms, new A/C, Wooden floors, high end finishes and fixtures throughout. Overlooking the tennis courts and on the right side the bay. Extra large master bedroom with extra large walking closet. 1 assigned covered parking and another uncovered and unassigned, also valet available and 24 hour security.
Tenant occupied until June 31st. rent at $4,800
Type
Condominium
HOA
$1,300
Parking
2 Or More Spaces
DOM
80
Jockey Club condo residences in Miami

Jockey Club Condos for Sale
- 4 x 1 bedroom condos: $182.5k - 224.9k
- 23 x 2 bedroom condos: $300k - 1.3m
- 6 x 3 bedroom condos: $625k - 2.2m
- 1 x 4 bedroom condos: $595k
Jockey Club Condos for Rent
- 1 x studio condos: $1.8k
- 2 x 1 bedroom condos: $2k - 2.3k
- 2 x 2 bedroom condos: $3.2k - 3.4k
- 1 x 3 bedroom condos: $10.5k
Jockey Club Location
- Jockey Club Building I - 11111 Biscayne Blvd, Miami, FL 33181
- Jockey Club Building II - 11111 Biscayne Blvd, Miami, FL 33181
- Jockey Club Building III - 11113 Biscayne Blvd, Miami, FL 33181
Jockey Club Miami Reviews
There is no reviews yet. Be the first one!



























































































































































































































































































































































































































































































































































































































































































































































