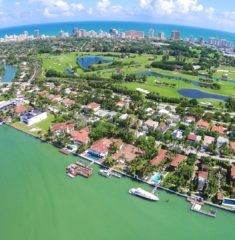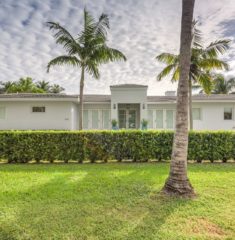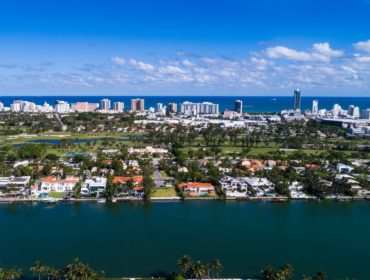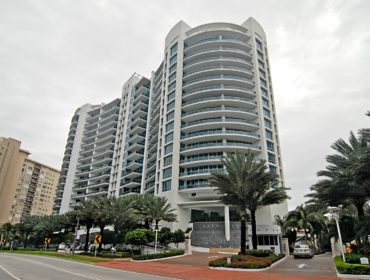Lake View Building
Welcome to Lake View Building, your gateway to luxurious living in the heart of Miami. This stunning residential complex offers a range of exquisite apartments for sale and rent, all boasting breathtaking views of the picturesque lake. With its prime location and world-class amenities, Lake View Building is the epitome of modern urban living.
Lake View Amenities & Facilities
At Lake View Building, we believe in providing our residents with the finest amenities and facilities to enhance their lifestyle. Our state-of-the-art fitness center is equipped with the latest equipment, ensuring you can maintain your health and wellness. Take a refreshing dip in our sparkling swimming pool or relax in the sun loungers while enjoying the serene lake view. Our dedicated concierge service is available 24/7 to cater to your every need, ensuring a seamless living experience.
Around Lake View
Living at Lake View Building means you are surrounded by an array of attractions and conveniences. Indulge in a shopping spree at the nearby luxury boutiques or dine at the finest restaurants offering a diverse range of cuisines. The vibrant nightlife of Miami is just a stone’s throw away, with trendy bars and clubs to keep you entertained. Enjoy easy access to beautiful parks, cultural landmarks, and renowned art galleries, making Lake View Building the perfect choice for those seeking a dynamic and enriching lifestyle.
Why Lake View
There are countless reasons why Lake View Building stands out as the premier choice for real estate in Miami. The unparalleled lake view from every apartment creates a sense of tranquility and serenity, allowing you to escape the hustle and bustle of the city. Our meticulously designed apartments offer spacious layouts, high-end finishes, and modern appliances, ensuring the utmost comfort and luxury. With a dedicated management team and top-notch security measures, Lake View Building provides a safe and secure environment for you and your loved ones.
Whether you are looking to buy or rent, Lake View Building offers a range of options to suit your needs. Experience the epitome of luxury living in Miami and make Lake View Building your new home.























































































































































































