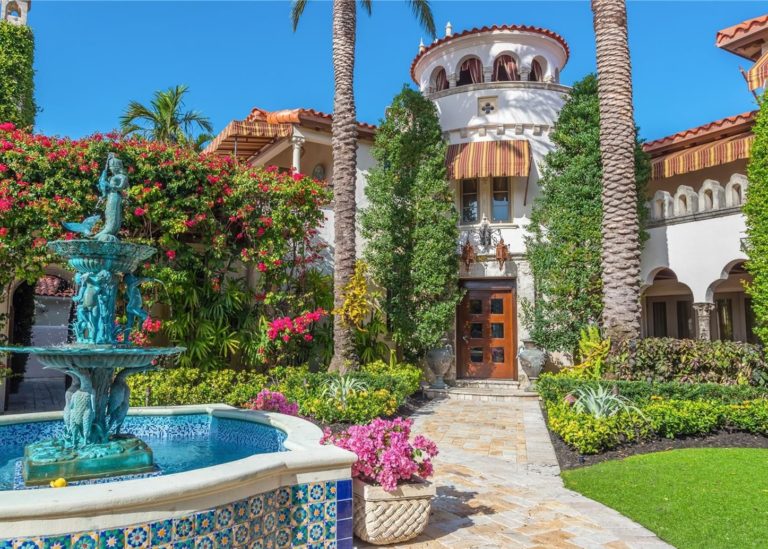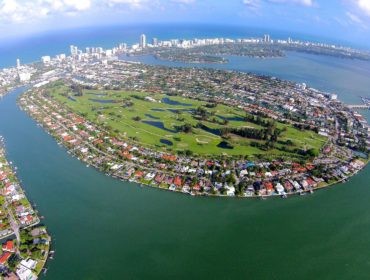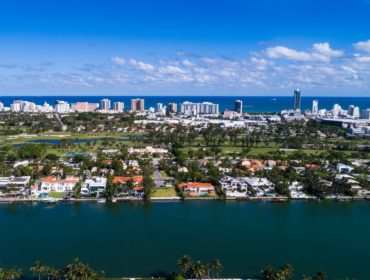Beach View 6145 Pine Tree Dr Sold, A10960281
6145 Pine Tree Dr, Miami Beach, FL 33140
48 images
- 1/48 images
- 2/48 images
- 3/48 images
- 4/48 images
- 5/48 images
- 6/48 images
- 7/48 images
- 8/48 images
- 9/48 images
- 10/48 images
- 11/48 images
- 12/48 images
- 13/48 images
- 14/48 images
- 15/48 images
- 16/48 images
- 17/48 images
- 18/48 images
- 19/48 images
- 20/48 images
- 21/48 images
- 22/48 images
- 23/48 images
- 24/48 images
- 25/48 images
- 26/48 images
- 27/48 images
- 28/48 images
- 29/48 images
- 30/48 images
- 31/48 images
- 32/48 images
- 33/48 images
- 34/48 images
- 35/48 images
- 36/48 images
- 37/48 images
- 38/48 images
- 39/48 images
- 40/48 images
- 41/48 images
- 42/48 images
- 43/48 images
- 44/48 images
- 45/48 images
- 46/48 images
- 47/48 images
- 48/48 images
48 images
$3,999,000
sold
5 beds
4.5 baths
3,749 sf
/sf
$1,067.00
| Monthly cost | |
| Maintenance per month | - |
| Taxes per year | $7,822 |
| Waterfront | Yes |
| Type | Single Family |
| MLS | A10960281 |
Listing Description
This 2-story Art Deco waterfront home on exclusive Pine Tree Drive is a must see. The 5BR/4+1BA home features fine marble floors, and sits on a lush 9,150 SF lot w/3,857 SF of interior space. Open large main living area overlooking the pool deck and 75 ft of waterfront. 3 bedrooms upstairs including the master suite and two balconies overlooking the pool & Intracoastal Waterway. 1 bedroom downstairs plus separate guest/in-laws quarters. Driveway can fit up to 10 vehicles. Great opportunity for Buyers looking to give it their personal touch and developers looking to flip or build new construction on the water. Conveniently located in the heart of Miami Beach.
Listing information courtesy of BHHS EWM Realty. Source: A-Miami Association of REALTORS. Data updated 04/15/2024.
Facts and Features
Type
Single Family
Year Built
1941
Heating
Central
Cooling
Central Air
Parking
Circular Driveway
Swimming pool
Yes
HOA
Days on market
1118
Status
Closed
Features
Bedrooms
Beds: 5
Bedroom Description: At Least 1 Bedroom Ground Level, Master Bedroom Upstairs, Other, Studio
Design: Attached,Two Story,Other
Rooms Description:
Family Room, Separate Guest/In-Law Quarters, Maid/In-Law Quarters, Utility Room/LaundryHeating:
Central, ElectricCooling:
Central Air, ElectricEquipment Appliances:
Dishwasher, Dryer, Electric Water Heater, Ice Maker, Microwave, Gas Range, Refrigerator, Self Cleaning Oven, WasherWindows Treatment:
Complete Accordian Shutters, Hurricane ShuttersFlooring
Floor Description: Marble, Other, Wood
Interior features:
First Floor Entry, Bar, Closet Cabinetry, Volume Ceilings, Walk-In Closet(s), Family Room, Separate Guest/In-Law Quarters, Maid/In-Law Quarters, Utility Room/LaundryExterior features:
Barbeque, Built-In Grill, Lighting, Open Balcony, Outdoor ShowerWater Access:
Dock Available, Private DockLot Description
Lot: 9,150 sqft
Building
Parking
Parking: Detached garage
Parking description: Circular Driveway, Driveway
Security Information:
Smoke DetectorConstruction
Construction Type:
CBS ConstructionListing Type:
Exclusive Right To SellProperty Type:
ResidentialStyle:
HouseRoof Description:
Flat TileFinance
Taxes:
$7,822Estimated monthly cost
Use this montgage calculator to calculate your monthly montgage payments quickly and easily
Beach View Overview
Avg. days on market
89
SF range
1,989-10,955sf
Price range for Sale
$2.5m - 24.9m
Price range for Rent
$13.5k - 29k
Median Sale price per sqft
$1.6k
Median Rent price per sqft
$7.3
Avg. Sale price
$7.5m
Avg. Rent price
$22.2k

















































































