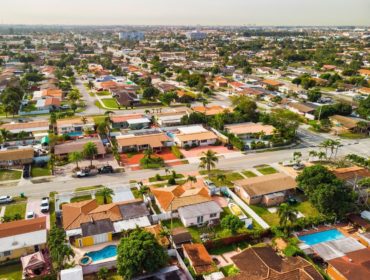Country Club Of Miam 19020 W Oakmont Dr Sold, A10307074
19020 W Oakmont Dr, Hialeah, FL 33015
27 images
- 1/27 images
- 2/27 images
- 3/27 images
- 4/27 images
- 5/27 images
- 6/27 images
- 7/27 images
- 8/27 images
- 9/27 images
- 10/27 images
- 11/27 images
- 12/27 images
- 13/27 images
- 14/27 images
- 15/27 images
- 16/27 images
- 17/27 images
- 18/27 images
- 19/27 images
- 20/27 images
- 21/27 images
- 22/27 images
- 23/27 images
- 24/27 images
- 25/27 images
- 26/27 images
- 27/27 images
27 images
$406,000
sold
3 beds
2 baths
3,177 sf
/sf
$128.00
| Monthly cost | |
| Maintenance per month | - |
| Taxes per year | $3,839 |
| Waterfront | No |
| Type | Single Family |
| MLS | A10307074 |
Listing Description
PRICE JUST REDUCED!!GREAT OPPORTUNITY & VALUE ON THIS QUALITY CUSTOM BUILT JENNINGS POOL HOME!!COMFORTABLE OPEN FLOOR PLAN W/TILE FLOORS FLOWS TO THE ENTERTAINMENT AREA OF THE FAMILY ROOM,KITCHEN,BREAKFAST AREA & LAUNDRY RM THEN TO THE LARGE POOL/PATIO AREA*HUGE STORAGE SHED STAYS*MANGO TREE*GRASS AREAS ON BOTH SIDES OF THE POOL/PATIO*CENTRAL A/C REPLACED IN 2010*ALL APPLIANCES STAY-NEWER WASHER*FORMAL DINING RM*FRONT PORCH AREA*AUTO-REMOTE 2-CAR GARAGE W/STORAGE LOFT*NO HOA-PARK YOUR BOAT
Listing information courtesy of The Keyes Company. Source: A-Miami Association of REALTORS. Data updated 04/19/2024.
Facts and Features
Type
Single Family
Year Built
1981
Heating
Central
Cooling
Ceiling Fan(s)
Parking
Circular Driveway
Swimming pool
Yes
HOA
Days on market
2169
Status
Closed
Features
Bedrooms
Beds: 3
Bedroom Description: Entry Level, Primary Bedroom Ground Level
Design: Detached,One Story,Ranch
Rooms Description:
Attic, Family Room, Storage Room, Utility Room/LaundryHeating:
Central, ElectricCooling:
Ceiling Fan(s), Central Air, ElectricEquipment Appliances:
Dishwasher, Disposal, Dryer, Electric Water Heater, Microwave, Electric Range, Refrigerator, WasherWindows Treatment:
Hurricane Shutters, Blinds, SlidingFlooring
Floor Description: Tile
Interior features:
First Floor Entry, Entrance Foyer, Pantry, Walk-In Closet(s), Attic, Family Room, Storage, Utility Room/LaundryExterior features:
Fruit Trees, LightingLot Description
Lot: 9,540 sqft
Lot depth: 90 ft
Lot frontage: 106 ft
Building
Parking
Parking: Attached garage
Parking description: Circular Driveway, Guest
Security Information:
Security System LeasedConstruction
Listing Type:
Exclusive Right To SellProperty Type:
ResidentialStyle:
Pool Only,HouseRoof Description:
Flat TileFinance
Taxes:
$3,839Estimated monthly cost
Use this montgage calculator to calculate your monthly montgage payments quickly and easily
Country Club Of Miam Overview
Avg. days on market
170
SF range
1,308-4,440sf
Price range for Sale
$350k - 1.4m
Price range for Rent
$7.3k
Median Sale price per sqft
$342.6
Median Rent price per sqft
$1.5
Avg. Sale price
$1.1m
Avg. Rent price
$7.3k















































